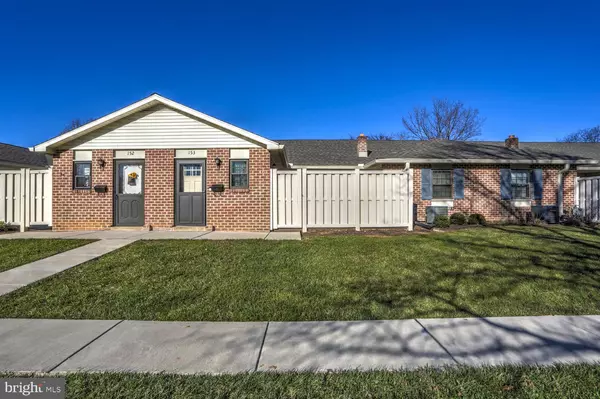For more information regarding the value of a property, please contact us for a free consultation.
Key Details
Sold Price $196,000
Property Type Condo
Sub Type Condo/Co-op
Listing Status Sold
Purchase Type For Sale
Square Footage 872 sqft
Price per Sqft $224
Subdivision Valleybrook Estates
MLS Listing ID PALA2027828
Sold Date 01/11/23
Style Ranch/Rambler
Bedrooms 1
Full Baths 1
Condo Fees $155/mo
HOA Y/N N
Abv Grd Liv Area 872
Originating Board BRIGHT
Year Built 1974
Annual Tax Amount $1,871
Tax Year 2022
Property Description
If you're looking for a 1-bedroom condo at Valleybrook, you don't want to miss this one!
*We have received multiple offers and will be stopping showings today 11/30 at 5PM. Offers are due 12/1 by 9AM.* With remodeled kitchen and bathroom, you will be able to move right in. Beautiful, easy-care tile flooring in the kitchen, all new cabinetry, five burner gas stove, breakfast bar, and new overhead lighting. And you will love the classy, low-maintenance White Quartz countertop with deep, stainless-steel sink that has built-in cutting board and drying rack. The kitchen also includes a built-in pantry, and laundry. All doors and all windows have been replaced. This includes both sliders, the door from patio and front door. Large primary bedroom has a sliding door out to the private patio. Primary bathroom has been updated with new shower, vanity, lighting, and toilet. Walk-in shower has seat and glass doors. Flooring is ceramic tile. All interior doors have been replaced with panel style doors. Dining/Living room has painted beams, sliders to the deck, and extra closet. Private patio area has been updated with composite decking and the electrical panel was also replaced. Enjoy 68 acres of beautifully landscaped grounds, swimming pool, bocce court, and clubhouse. Enjoy easy, maintenance-free living with all the amenities. Come take a look! Unit must be owner-occupied.
Location
State PA
County Lancaster
Area Manheim Twp (10539)
Zoning RES
Rooms
Other Rooms Living Room, Dining Room, Kitchen, Bedroom 1, Bathroom 1
Main Level Bedrooms 1
Interior
Interior Features Breakfast Area, Carpet, Ceiling Fan(s), Combination Dining/Living, Kitchen - Eat-In, Pantry, Recessed Lighting, Stall Shower, Upgraded Countertops, Walk-in Closet(s)
Hot Water Natural Gas
Heating Forced Air
Cooling Central A/C
Equipment Dishwasher, Oven/Range - Gas, Range Hood, Refrigerator, Washer, Dryer, Disposal
Fireplace N
Window Features Replacement
Appliance Dishwasher, Oven/Range - Gas, Range Hood, Refrigerator, Washer, Dryer, Disposal
Heat Source Natural Gas
Laundry Main Floor
Exterior
Exterior Feature Patio(s)
Garage Spaces 2.0
Amenities Available Swimming Pool, Club House
Water Access N
Roof Type Shingle
Accessibility None
Porch Patio(s)
Total Parking Spaces 2
Garage N
Building
Story 1
Foundation Slab
Sewer Public Sewer
Water Public
Architectural Style Ranch/Rambler
Level or Stories 1
Additional Building Above Grade
New Construction N
Schools
Middle Schools Manheim Township
High Schools Manheim Township
School District Manheim Township
Others
Pets Allowed Y
HOA Fee Include Pool(s),Common Area Maintenance,Ext Bldg Maint,Lawn Maintenance,Snow Removal,Trash,Water
Senior Community No
Tax ID 390-33182-1-0153
Ownership Condominium
Acceptable Financing Conventional, Cash
Listing Terms Conventional, Cash
Financing Conventional,Cash
Special Listing Condition Standard
Pets Allowed Breed Restrictions, Cats OK, Dogs OK, Number Limit, Size/Weight Restriction
Read Less Info
Want to know what your home might be worth? Contact us for a FREE valuation!

Our team is ready to help you sell your home for the highest possible price ASAP

Bought with C Thomas Risser • Berkshire Hathaway HomeServices Homesale Realty
GET MORE INFORMATION




