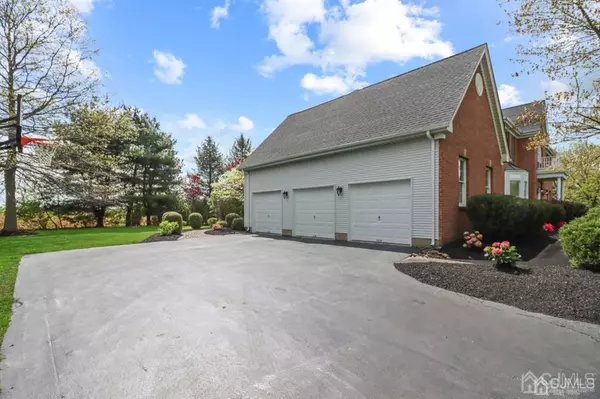For more information regarding the value of a property, please contact us for a free consultation.
Key Details
Sold Price $1,250,000
Property Type Single Family Home
Sub Type Single Family Residence
Listing Status Sold
Purchase Type For Sale
Square Footage 3,729 sqft
Price per Sqft $335
Subdivision Estates @ Grovers Mill
MLS Listing ID 2213697R
Sold Date 07/19/22
Style Colonial
Bedrooms 5
Full Baths 3
HOA Fees $62/ann
HOA Y/N true
Originating Board CJMLS API
Year Built 1999
Annual Tax Amount $21,757
Tax Year 2022
Lot Dimensions 0.00 x 0.00
Property Description
Commuter's dream or work from home, this stately home has it all. Nestled at the end of a quiet cul-de-sac on a premium West facing lot, this stunning retreat backs to preserved space in the sought after Grovers Mill Estate West development. This grand and spacious brick front, fully updated Coventry model is waiting to meet its new Owner. These original owners have spared no expense in maintaining and updating this spectacular home. The gourmet kitchen boasts granite countertops, top of the line chef approved appliances, including Thermador double ovens and 5 burner cook top with a Bosch dishwasher and a handmade copper sink plus more! The sun-filled Breakfast Area opens to the paver patios and expansive backyard where you'll enjoy dining and entertaining. The light-filled Great Room offers a warm and inviting space to sit by the wood-burning fireplace. The grand 2-story foyer leads to a formal Dining Room, Living Room and light filled Sunroom with soaring windows. Down a quiet hallway you'll find a first-floor Bedroom and a fully renovated Bathroom with a must-see marble shower. The stylish Laundry Room leads to the spacious 3 car Garage, completing this beautiful picture. The second-floor hosts 4 of the 5 generous Bedrooms, with an updated hallway Bathroom. The Primary Bedroom is the owner's sanctuary with room for a sitting area and 2 walk-in closets plus a luxurious new custom designer Bathroom which has to be seen to be appreciated. There is a full unfinished basement which is a blank slate waiting for your touch. A pull-down attic offers additional storage. A new roof, replaced in April 2022, and 3 HVAC units installed in 2021 are among the host of many recent upgrades. Located within close proximity to the renowned WW-P schools and a mile from the Princeton Junction train station. THIS BEAUTIFULLY UPGRADED, CENTRALLY LOCATED, MOVE-IN READY HOME IS PERFECT TO LIVE, WORK AND ENTERTAIN IN. WELCOME HOME!
Location
State NJ
County Middlesex
Community Sidewalks
Rooms
Basement Full, Storage Space, Interior Entry
Dining Room Formal Dining Room
Kitchen Granite/Corian Countertops, Breakfast Bar, Eat-in Kitchen, Separate Dining Area
Interior
Interior Features Cathedral Ceiling(s), High Ceilings, Security System, 1 Bedroom, Entrance Foyer, Great Room, Kitchen, Living Room, Bath Full, Dining Room, Florida Room, 4 Bedrooms, Attic, Bath Main, None
Heating Forced Air
Cooling Zoned
Flooring Ceramic Tile, Wood
Fireplaces Number 1
Fireplaces Type Wood Burning
Fireplace true
Window Features Screen/Storm Window
Appliance Self Cleaning Oven, Dishwasher, Disposal, Dryer, Gas Range/Oven, Exhaust Fan, Microwave, Oven, Washer, Gas Water Heater
Heat Source Natural Gas
Exterior
Exterior Feature Patio, Door(s)-Storm/Screen, Screen/Storm Window, Sidewalk, Yard
Garage Spaces 3.0
Pool None
Community Features Sidewalks
Utilities Available Cable Connected, Electricity Connected, Natural Gas Connected
Roof Type Asphalt
Handicap Access Stall Shower
Porch Patio
Parking Type 2 Car Width, 3 Cars Deep, Asphalt, Garage, Attached, Garage Door Opener, Driveway
Building
Lot Description Abuts Conservation Area, Cul-De-Sac, Rural Area, Level
Faces West
Story 2
Sewer Public Sewer
Water Public
Architectural Style Colonial
Others
HOA Fee Include Management Fee,Common Area Maintenance,Ins Common Areas,Trash
Senior Community no
Tax ID 180190200075
Ownership Fee Simple
Security Features Security System
Energy Description Natural Gas
Pets Description Yes
Read Less Info
Want to know what your home might be worth? Contact us for a FREE valuation!

Our team is ready to help you sell your home for the highest possible price ASAP

GET MORE INFORMATION





