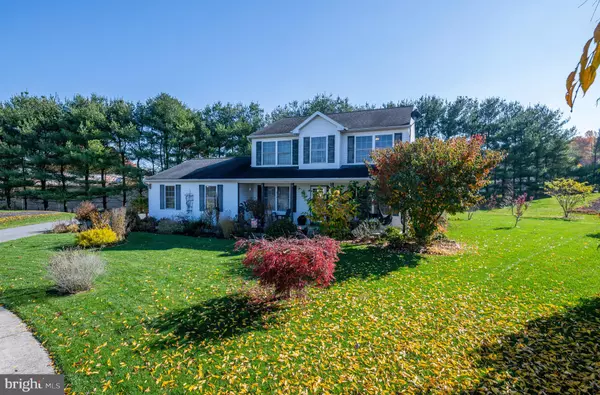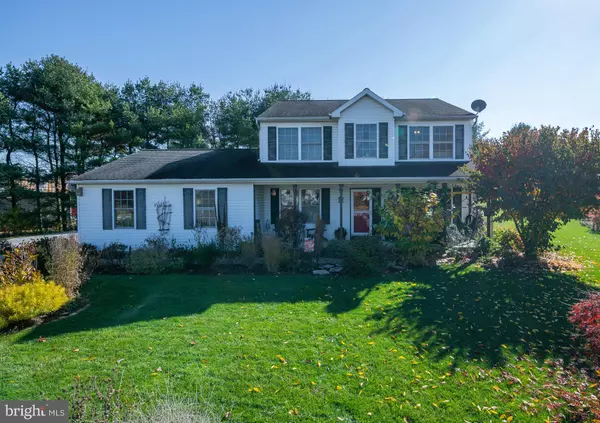For more information regarding the value of a property, please contact us for a free consultation.
Key Details
Sold Price $325,000
Property Type Single Family Home
Sub Type Detached
Listing Status Sold
Purchase Type For Sale
Square Footage 2,128 sqft
Price per Sqft $152
Subdivision Topton Meadows
MLS Listing ID PABK2023602
Sold Date 01/05/23
Style Traditional,Colonial
Bedrooms 3
Full Baths 2
Half Baths 1
HOA Y/N N
Abv Grd Liv Area 2,128
Originating Board BRIGHT
Year Built 2003
Annual Tax Amount $8,485
Tax Year 2022
Lot Size 0.390 Acres
Acres 0.39
Lot Dimensions 0.00 x 0.00
Property Description
Pride of ownership abounds in this beautifully maintained two story home nicely situated in the highly desired Topton Meadows community. This home is on a flat 1/3 acre lot in a quiet cul-de-sac just off State St near the Topton Fire Company; making it ideal for commuters. You'll love the eat-in kitchen that has a great center-island and an inviting open floor plan connecting with the family room, with the formal living room and dining room set off for privacy. On the second floor you will find the master bedroom suite with private full bath and his and her closets, two additional bedrooms, a large hall bath featuring a whirlpool tub and stall shower, plus a second floor laundry. Recent upgrades include a certified pollinator friendly garden, fencing, patio, updated laundry room, light fixtures, flooring in the living room, gas hookups for dryer, stove, and outside grill. All appliances remain! Don't forget to check out the virtual tour and schedule your showing today!
Location
State PA
County Berks
Area Topton Boro (10285)
Zoning RES
Rooms
Other Rooms Living Room, Dining Room, Primary Bedroom, Bedroom 2, Bedroom 3, Kitchen, Family Room, Laundry
Basement Full, Drainage System
Interior
Interior Features Butlers Pantry, Central Vacuum, Ceiling Fan(s), Combination Kitchen/Living, Dining Area, Family Room Off Kitchen, WhirlPool/HotTub, Kitchen - Island, Kitchen - Eat-In, Formal/Separate Dining Room, Carpet, Stall Shower
Hot Water Natural Gas
Heating Forced Air
Cooling Central A/C
Flooring Engineered Wood, Luxury Vinyl Plank, Ceramic Tile, Partially Carpeted
Equipment Built-In Microwave, Central Vacuum, Dryer, Oven/Range - Electric, Washer, Water Heater
Fireplace N
Appliance Built-In Microwave, Central Vacuum, Dryer, Oven/Range - Electric, Washer, Water Heater
Heat Source Natural Gas
Laundry Upper Floor, Washer In Unit, Dryer In Unit
Exterior
Exterior Feature Patio(s), Porch(es)
Garage Garage - Side Entry, Garage Door Opener, Inside Access
Garage Spaces 8.0
Utilities Available Electric Available, Natural Gas Available, Sewer Available, Water Available
Waterfront N
Water Access N
Roof Type Pitched,Shingle
Accessibility None
Porch Patio(s), Porch(es)
Parking Type Driveway, Attached Garage
Attached Garage 2
Total Parking Spaces 8
Garage Y
Building
Lot Description Cul-de-sac, Landscaping, Rear Yard, Vegetation Planting
Story 2
Foundation Concrete Perimeter
Sewer Public Sewer
Water Public
Architectural Style Traditional, Colonial
Level or Stories 2
Additional Building Above Grade, Below Grade
New Construction N
Schools
Middle Schools Brandywine Heights
High Schools Brandywine Heights
School District Brandywine Heights Area
Others
Senior Community No
Tax ID 85-5473-14-23-5099
Ownership Fee Simple
SqFt Source Assessor
Acceptable Financing Cash, Conventional, FHA, USDA, VA
Horse Property N
Listing Terms Cash, Conventional, FHA, USDA, VA
Financing Cash,Conventional,FHA,USDA,VA
Special Listing Condition Standard
Read Less Info
Want to know what your home might be worth? Contact us for a FREE valuation!

Our team is ready to help you sell your home for the highest possible price ASAP

Bought with Harry Fry Jr. • RE/MAX Of Reading
GET MORE INFORMATION





