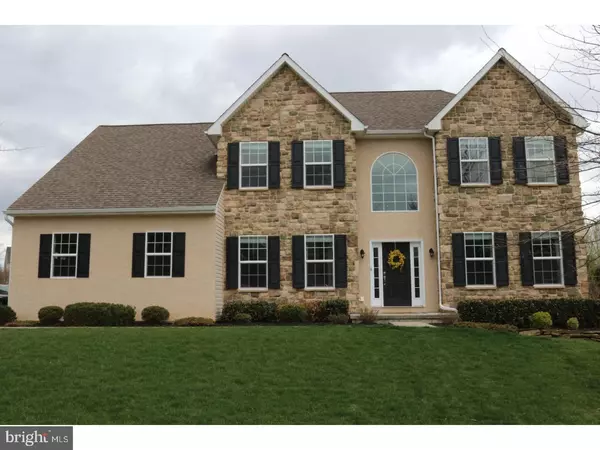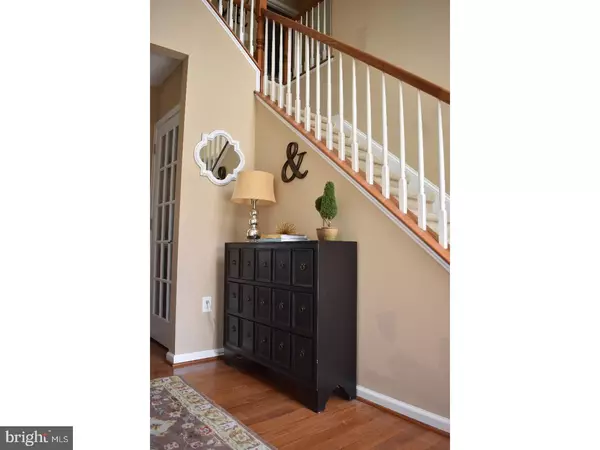For more information regarding the value of a property, please contact us for a free consultation.
Key Details
Sold Price $380,000
Property Type Single Family Home
Sub Type Detached
Listing Status Sold
Purchase Type For Sale
Square Footage 3,872 sqft
Price per Sqft $98
Subdivision Stone Creek
MLS Listing ID 1000446294
Sold Date 06/29/18
Style Traditional
Bedrooms 4
Full Baths 2
Half Baths 1
HOA Fees $66/qua
HOA Y/N Y
Abv Grd Liv Area 3,872
Originating Board TREND
Year Built 2011
Annual Tax Amount $8,474
Tax Year 2018
Lot Size 0.319 Acres
Acres 0.32
Lot Dimensions 0X0
Property Description
Welcome to 204 Eagle Glen Dr, an HGTV-worthy dream home professionally designed and full of custom upgrades ready for you! Built in 2011, this home is superior to any new construction you will find in this price range and shows like a model. Situated among the rolling hills of Chester County in the popular Stone Creek community, this elegant and meticulously maintained 4 bed / 2.1 bath home provides everything you could desire and more! Enter the two-story foyer where you will find gleaming hardwood floors and designer neutral paint that continue throughout the first floor. The desirable floorplan includes a spacious entertaining wing with a light-filled living room and adjacent formal dining room decked out with wainscoting, crown molding, a designer chandelier and custom window hardware. Continue through the first floor to the open concept kitchen, breakfast area and great room. The large great room includes a gas-fireplace, plenty of light-filled windows and vaulted ceilings. The gourmet chef's kitchen has an oversized island with hanging globe pendants, gas range, upscale neutral cabinetry with granite counters, tile back splash, stainless premium appliances, recessed and custom lighting and a command center nook. The breakfast room features yet another designer light fixture and provides access to the composite deck and community-style back yard for fun and entertaining. There is also a lovely powder room with more designer trimwork, a study/playroom with French doors and a combined mud/laundry room with access to the side-turned 2 car garage on this level. The second floor boasts a spacious master bedroom with his and her closets, an adjoining sitting room/office overlooking the first floor and a tiled bath with a soaking tub, double vanity and separate shower. Three additional generously-sized bedrooms share a hall bath also with a double vanity. The homeowners recently finished the basement to include nearly 1000 additional square feet for entertaining and recreation. No expense was spared in creating this space with two sets of custom built-ins, a media area, a granite-topped bar with shelving and beverage fridge, and a dedicated playroom space including a hide out closet under the stairs. All of this w/in the Stone Creek community with great open space and walking trails. You've got to see this home to believe it ? make your appointment today!
Location
State PA
County Chester
Area East Fallowfield Twp (10347)
Zoning R1
Rooms
Other Rooms Living Room, Dining Room, Primary Bedroom, Bedroom 2, Bedroom 3, Kitchen, Family Room, Bedroom 1, Laundry, Other, Attic
Basement Full, Fully Finished
Interior
Interior Features Primary Bath(s), Kitchen - Island, Butlers Pantry, Ceiling Fan(s), Wet/Dry Bar, Stall Shower, Dining Area
Hot Water Natural Gas
Heating Gas, Forced Air
Cooling Central A/C
Flooring Wood, Fully Carpeted, Vinyl, Tile/Brick
Fireplaces Number 1
Fireplaces Type Gas/Propane
Equipment Built-In Range, Dishwasher, Disposal
Fireplace Y
Appliance Built-In Range, Dishwasher, Disposal
Heat Source Natural Gas
Laundry Main Floor
Exterior
Exterior Feature Deck(s)
Garage Spaces 5.0
Utilities Available Cable TV
Waterfront N
Water Access N
Roof Type Shingle
Accessibility None
Porch Deck(s)
Parking Type Attached Garage
Attached Garage 2
Total Parking Spaces 5
Garage Y
Building
Lot Description Level, Open, Front Yard, Rear Yard, SideYard(s)
Story 2
Foundation Concrete Perimeter
Sewer Public Sewer
Water Public
Architectural Style Traditional
Level or Stories 2
Additional Building Above Grade
Structure Type Cathedral Ceilings,9'+ Ceilings,High
New Construction N
Schools
School District Coatesville Area
Others
HOA Fee Include Common Area Maintenance
Senior Community No
Tax ID 47-05 -0102.6800
Ownership Fee Simple
Acceptable Financing Conventional, VA, FHA 203(b)
Listing Terms Conventional, VA, FHA 203(b)
Financing Conventional,VA,FHA 203(b)
Read Less Info
Want to know what your home might be worth? Contact us for a FREE valuation!

Our team is ready to help you sell your home for the highest possible price ASAP

Bought with Megan Jordan • RE/MAX Main Line-West Chester
GET MORE INFORMATION





