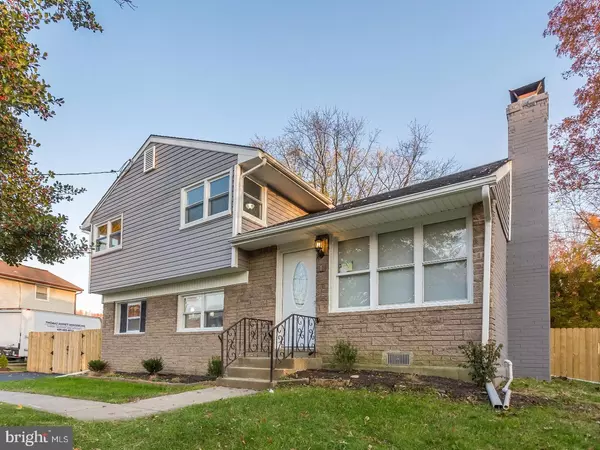For more information regarding the value of a property, please contact us for a free consultation.
Key Details
Sold Price $291,000
Property Type Single Family Home
Sub Type Detached
Listing Status Sold
Purchase Type For Sale
Square Footage 1,808 sqft
Price per Sqft $160
Subdivision Barclay
MLS Listing ID 1003176631
Sold Date 03/08/17
Style Colonial,Split Level
Bedrooms 4
Full Baths 2
HOA Y/N N
Abv Grd Liv Area 1,808
Originating Board TREND
Year Built 1957
Annual Tax Amount $7,373
Tax Year 2016
Lot Size 7,888 Sqft
Acres 0.18
Lot Dimensions 68X116
Property Description
INGROUND POOL AND FENCED YARD!! Welcome to this completely remodeled and up to date home in Barclay Farms. This home features a New roof, New Siding. New Blacktop Driveway, and Newer Windows. When you approach the house from the driveway, you'll notice that the landscaping is impeccable. Once inside, the gorgeous hardwood flooring greets you and complements the style of the spacious living room and dining room. The living room features a Floor to Ceiling stone fireplace and neutral wall color. Also notice the completely Brand New Kitchen featuring Granite Countertops, New Stainless Steel appliances, Dark Oak Cabinets, Tile backsplash and Tiled floors. The kitchen also features a breakfast bar with stool seating and lots of space for storage and meal prep, A Cook's dream! This renovated home features four generous size bedrooms and two beautifully updated full bath with gorgeous tile and large soaking tubs. There is also a large family room with vaulted ceiling and recessed lighting overlooking the beautiful inground pool and professionaly landscaped backyard. It's never too early to start planning for next summer's pool parties.
Location
State NJ
County Camden
Area Cherry Hill Twp (20409)
Zoning RESID
Rooms
Other Rooms Living Room, Dining Room, Primary Bedroom, Bedroom 2, Bedroom 3, Kitchen, Family Room, Bedroom 1, Other, Attic
Interior
Interior Features Ceiling Fan(s)
Hot Water Natural Gas
Heating Gas, Forced Air
Cooling Central A/C
Flooring Wood, Tile/Brick
Fireplaces Number 1
Fireplaces Type Stone
Equipment Oven - Self Cleaning, Dishwasher, Refrigerator, Built-In Microwave
Fireplace Y
Window Features Replacement
Appliance Oven - Self Cleaning, Dishwasher, Refrigerator, Built-In Microwave
Heat Source Natural Gas
Laundry Main Floor
Exterior
Exterior Feature Patio(s)
Garage Spaces 3.0
Fence Other
Pool In Ground
Utilities Available Cable TV
Waterfront N
Water Access N
Roof Type Pitched,Shingle
Accessibility None
Porch Patio(s)
Parking Type On Street, Driveway
Total Parking Spaces 3
Garage N
Building
Lot Description Front Yard, Rear Yard, SideYard(s)
Story Other
Foundation Brick/Mortar
Sewer Public Sewer
Water Public
Architectural Style Colonial, Split Level
Level or Stories Other
Additional Building Above Grade
Structure Type 9'+ Ceilings
New Construction N
Schools
Middle Schools Beck
High Schools Cherry Hill High - East
School District Cherry Hill Township Public Schools
Others
Senior Community No
Tax ID 09-00342 07-00033
Ownership Fee Simple
Acceptable Financing Conventional, VA, FHA 203(b)
Listing Terms Conventional, VA, FHA 203(b)
Financing Conventional,VA,FHA 203(b)
Read Less Info
Want to know what your home might be worth? Contact us for a FREE valuation!

Our team is ready to help you sell your home for the highest possible price ASAP

Bought with Jonathan M Cohen • Keller Williams Realty - Cherry Hill
GET MORE INFORMATION





