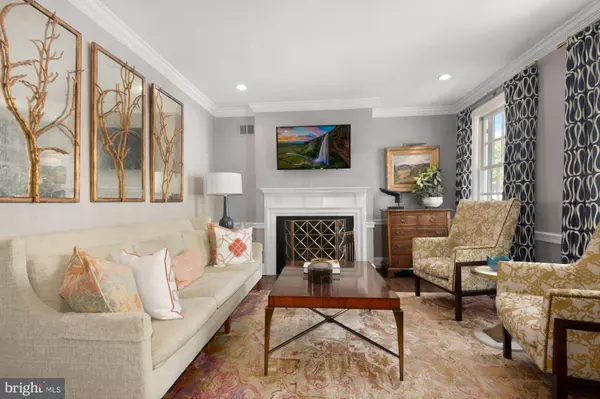For more information regarding the value of a property, please contact us for a free consultation.
Key Details
Sold Price $2,400,000
Property Type Townhouse
Sub Type Interior Row/Townhouse
Listing Status Sold
Purchase Type For Sale
Square Footage 3,810 sqft
Price per Sqft $629
Subdivision Old Town
MLS Listing ID VAAX2016158
Sold Date 10/14/22
Style Colonial
Bedrooms 4
Full Baths 5
Half Baths 1
HOA Y/N N
Abv Grd Liv Area 2,938
Originating Board BRIGHT
Year Built 1806
Annual Tax Amount $21,215
Tax Year 2022
Lot Size 2,860 Sqft
Acres 0.07
Property Description
Beautifully renovated and expanded 4 bedroom, 5 bath, 4-level circa 1806 row house with detached 2-car garage and studio apartment (2018) in historic Old Town! Featuring over 3,800 square feet of finished space, this exceptional home welcomes you with a grand formal living room with fireplace, a cozy parlor and a formal dining room with custom display cabinetry and French doors opening to a Juliet balcony. The gourmet kitchen features a stainless steel 6-burner Wolf range, custom paneled professional fridge, a large island and a charming old world fireplace. The kitchen opens to a cozy family room with radiant heat flooring that leads to a gorgeous rear deck and slate patio with built-in gas grill that's perfect for entertaining. On the first upper level, find a primary suite with fireplace, ample closet space including a walk-in closet and a luxurious bathroom with separate vanities. Down the hall a second bedroom features loads of custom built-ins, a fireplace, private sitting room and ensuite bath. The third floor features a third bedroom and ensuite bath. Enjoy a lower level with office/guest room, rec room and bath that could double as an au pair or in-law suite with rear walk-up access. The detached two-car garage has a 434 square foot studio apartment with a full bath and kitchenette. Floor to ceiling windows in the apartment provide a beautiful view of the patio and garden areas. Two blocks to King St and all of the Old Town shops, dining and entertainment you can imagine! Come enjoy the Best of Old Town!
Location
State VA
County Alexandria City
Zoning RM
Rooms
Other Rooms Living Room, Dining Room, Primary Bedroom, Sitting Room, Bedroom 2, Bedroom 3, Kitchen, Family Room, Foyer, Exercise Room, Recreation Room, Efficiency (Additional), Primary Bathroom, Full Bath, Half Bath
Basement Connecting Stairway, Sump Pump, Daylight, Partial, Full, Fully Finished, Heated, Windows
Interior
Interior Features Family Room Off Kitchen, Kitchen - Gourmet, Built-Ins, Chair Railings, Crown Moldings, Upgraded Countertops, Wood Floors, Primary Bath(s), Walk-in Closet(s), Floor Plan - Traditional, Formal/Separate Dining Room, Kitchen - Island, Recessed Lighting, Skylight(s), Stall Shower, Tub Shower, Wainscotting
Hot Water Natural Gas
Heating Forced Air, Radiant, Zoned
Cooling Central A/C, Zoned
Flooring Hardwood, Marble, Ceramic Tile, Heated, Engineered Wood
Fireplaces Number 4
Fireplaces Type Mantel(s), Screen
Equipment Dishwasher, Disposal, Dryer, Icemaker, Microwave, Oven/Range - Gas, Range Hood, Refrigerator, Washer/Dryer Stacked, Dryer - Front Loading, Washer - Front Loading, Water Heater
Fireplace Y
Appliance Dishwasher, Disposal, Dryer, Icemaker, Microwave, Oven/Range - Gas, Range Hood, Refrigerator, Washer/Dryer Stacked, Dryer - Front Loading, Washer - Front Loading, Water Heater
Heat Source Natural Gas
Laundry Upper Floor
Exterior
Exterior Feature Patio(s), Deck(s)
Garage Garage Door Opener, Garage - Rear Entry
Garage Spaces 2.0
Fence Rear, Privacy, Masonry/Stone
Utilities Available Cable TV
Waterfront N
Water Access N
Roof Type Metal
Accessibility None
Porch Patio(s), Deck(s)
Road Frontage City/County
Parking Type On Street, Detached Garage
Total Parking Spaces 2
Garage Y
Building
Lot Description Landscaping, Rear Yard
Story 4
Foundation Stone
Sewer Public Sewer
Water Public
Architectural Style Colonial
Level or Stories 4
Additional Building Above Grade, Below Grade
Structure Type Vaulted Ceilings
New Construction N
Schools
Elementary Schools Jefferson-Houston
Middle Schools Jefferson-Houston
High Schools Alexandria City
School District Alexandria City Public Schools
Others
Pets Allowed Y
Senior Community No
Tax ID 12002000
Ownership Fee Simple
SqFt Source Assessor
Horse Property N
Special Listing Condition Standard
Pets Description No Pet Restrictions
Read Less Info
Want to know what your home might be worth? Contact us for a FREE valuation!

Our team is ready to help you sell your home for the highest possible price ASAP

Bought with James Paul Crowe • Compass
GET MORE INFORMATION





