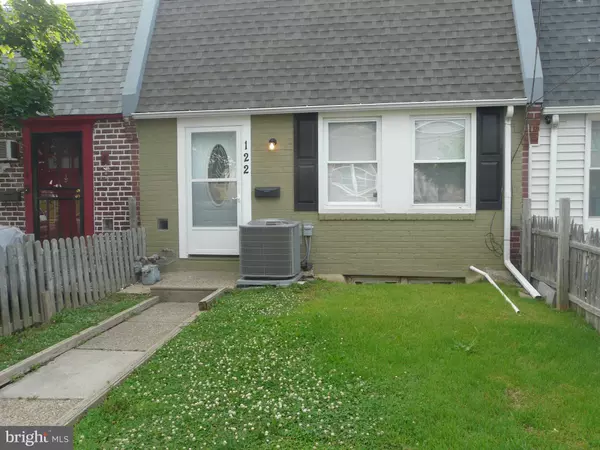For more information regarding the value of a property, please contact us for a free consultation.
Key Details
Sold Price $150,000
Property Type Townhouse
Sub Type Interior Row/Townhouse
Listing Status Sold
Purchase Type For Sale
Square Footage 720 sqft
Price per Sqft $208
Subdivision Marshall Terrace
MLS Listing ID PADE2027986
Sold Date 07/21/22
Style Split Level
Bedrooms 3
Full Baths 1
Half Baths 1
HOA Y/N N
Abv Grd Liv Area 720
Originating Board BRIGHT
Year Built 1950
Annual Tax Amount $1,984
Tax Year 2021
Lot Size 1,742 Sqft
Acres 0.04
Lot Dimensions 20.00 x 82.00
Property Description
WHY RENT when it's cheaper to OWN?!! This well maintained home is move in ready! Enter into the spacious living room with high vaulted ceiling, ,new laminate floors, ceiling fan, coat closet & beautiful large window allowing for plenty of natural lighting! The kitchen offers a nice amount of cabinet space with, newer gas range and dishwasher, newer refrigerator, stainless steel sink and good counter space. Also ceramic tile floors on this level.
Open layout to eat in area/ dining room with door to a great deck! Off of the dining area is the 3rd bedroom which has a closet & half bath. This room would make a great home office, or play room. Upstairs you will find a nice sized master bedroom with 2 closets. Bedroom number two also has a big closet. The W/W carpet is over hardwood floors and is less than 2 years old. Full bath has a new working skylight. The Central air was just installed in 2021! The basement provides plenty of storage, and a laundry area including a stationary tub. The entire house was painted in June this year. The rear yard has high wood fence for privacy.
Location
State PA
County Delaware
Area Lower Chichester Twp (10408)
Zoning RESIDENTIAL
Rooms
Basement Unfinished
Main Level Bedrooms 3
Interior
Interior Features Combination Kitchen/Dining, Skylight(s)
Hot Water Natural Gas
Heating Forced Air
Cooling Central A/C
Flooring Hardwood, Laminate Plank, Ceramic Tile, Carpet
Equipment Built-In Range, Built-In Microwave, Dishwasher, Dryer - Electric, Washer, Refrigerator
Appliance Built-In Range, Built-In Microwave, Dishwasher, Dryer - Electric, Washer, Refrigerator
Heat Source Natural Gas
Exterior
Fence Wood
Water Access N
Roof Type Flat
Accessibility None
Garage N
Building
Lot Description Front Yard, Rear Yard
Story 3
Foundation Concrete Perimeter
Sewer Public Sewer
Water Public
Architectural Style Split Level
Level or Stories 3
Additional Building Above Grade, Below Grade
New Construction N
Schools
High Schools Chichester Senior
School District Chichester
Others
Pets Allowed Y
Senior Community No
Tax ID 08-00-00093-00
Ownership Fee Simple
SqFt Source Assessor
Special Listing Condition Standard
Pets Allowed Number Limit
Read Less Info
Want to know what your home might be worth? Contact us for a FREE valuation!

Our team is ready to help you sell your home for the highest possible price ASAP

Bought with Nyeesha Nichole Reed • NextHome Alliance
GET MORE INFORMATION





