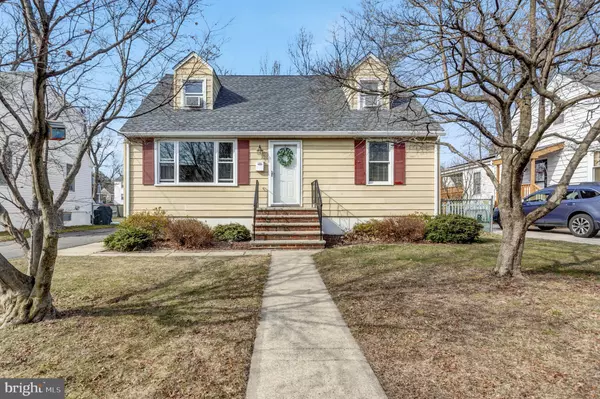For more information regarding the value of a property, please contact us for a free consultation.
Key Details
Sold Price $265,000
Property Type Single Family Home
Sub Type Detached
Listing Status Sold
Purchase Type For Sale
Square Footage 1,081 sqft
Price per Sqft $245
Subdivision None Available
MLS Listing ID NJME308734
Sold Date 04/23/21
Style Cape Cod
Bedrooms 3
Full Baths 1
HOA Y/N N
Abv Grd Liv Area 1,081
Originating Board BRIGHT
Year Built 1952
Annual Tax Amount $6,332
Tax Year 2019
Lot Size 7,500 Sqft
Acres 0.17
Lot Dimensions 50.00 x 150.00
Property Description
Hello Hamilton! This super conveniently located home, in a great neighborhood is an attractively updated 3/1 Cape. Refurbished hardwood floors throughout the home and painted in welcoming, neutral colors. Come in to the sunlit living room with new brand new, large front window and crown molding that runs throughout the home. Follow through to the eat in kitchen with stainless steel appliances, ample white cabinetry, tile flooring and side porch entry. The first floor also includes a spacious full bath that's been updated with tile flooring and bath surround, new vanity and fixtures. Easily accessible to the first floor master bedroom that is generously sized and relaxing. Rounding off the first floor is a gracious room currently being used as a dining room but can easily be office space, a bonus room or another first floor bedroom. Upstairs features 2 updated, ample sized bedrooms with window seats and fine closet space. Full basement, clean and dry with French drain system and bilco doors giving access to the large fenced in backyard. Come make this warm, welcoming home yours!
Location
State NJ
County Mercer
Area Hamilton Twp (21103)
Zoning RESIDENTIAL
Rooms
Other Rooms Living Room, Dining Room, Bedroom 2, Kitchen, Bedroom 1
Basement Full, Drain, Rear Entrance, Walkout Stairs
Main Level Bedrooms 1
Interior
Interior Features Kitchen - Eat-In
Hot Water Natural Gas
Heating Hot Water
Cooling Central A/C
Fireplace N
Heat Source Natural Gas
Laundry Lower Floor
Exterior
Waterfront N
Water Access N
Accessibility Mobility Improvements
Garage N
Building
Story 1.5
Sewer Public Sewer
Water Public
Architectural Style Cape Cod
Level or Stories 1.5
Additional Building Above Grade, Below Grade
New Construction N
Schools
Elementary Schools Hamilton
Middle Schools Hamilton
High Schools Hamilton
School District Hamilton Township
Others
Senior Community No
Tax ID 03-01801-00022
Ownership Fee Simple
SqFt Source Assessor
Acceptable Financing Conventional, FHA, VA, Cash
Listing Terms Conventional, FHA, VA, Cash
Financing Conventional,FHA,VA,Cash
Special Listing Condition Standard
Read Less Info
Want to know what your home might be worth? Contact us for a FREE valuation!

Our team is ready to help you sell your home for the highest possible price ASAP

Bought with Scott Graham • EXP Realty, LLC
GET MORE INFORMATION





