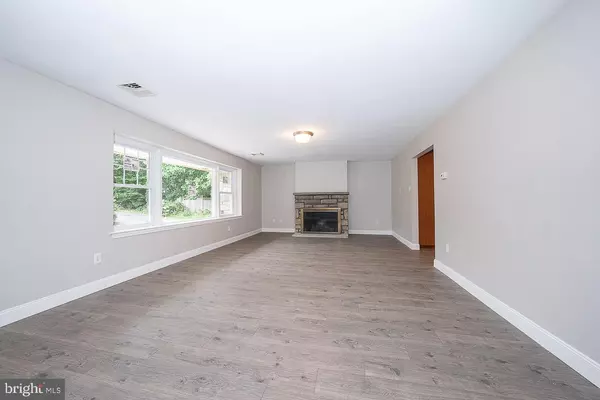For more information regarding the value of a property, please contact us for a free consultation.
Key Details
Sold Price $575,000
Property Type Single Family Home
Sub Type Detached
Listing Status Sold
Purchase Type For Sale
Square Footage 2,247 sqft
Price per Sqft $255
Subdivision Grandview Acres
MLS Listing ID PACT2029758
Sold Date 09/09/22
Style Ranch/Rambler
Bedrooms 3
Full Baths 3
Half Baths 1
HOA Y/N N
Abv Grd Liv Area 2,247
Originating Board BRIGHT
Year Built 1958
Annual Tax Amount $4,749
Tax Year 2021
Lot Size 0.976 Acres
Acres 0.98
Lot Dimensions 0.00 x 0.00
Property Description
Welcome to your new home, updated kitchen, bathrooms and new floors thoughout. This house size will surprise you when you visit. It is larger then it looks from the street.
First floor has a open large living room, 3 nice size bedrooms, large updated eat in kitchen. Master bedroom has a master bathroom and a full bathroom in the hallway. There is a powder room on the first floor, too. The 2 car garage is attached to the house with an easy access to the house as you enter into the kitchen. Off the kitchen his an oviersized 2 level deck that looks out to the spacious yard and woods.
The gem of the house is the walkout lower level. It has so much flex space. You will find the an office /flex room with a window with a great view with a full bath, family room, office / playroom and a workshop. The lower level has an entrance to a brick patio. This lower level has so much room and flexibility to be used as a everyday family life, exercise room, hobby /craft, and/or office space. This area has so much flexibility.
Location
State PA
County Chester
Area Westtown Twp (10367)
Zoning R2
Rooms
Basement Daylight, Full, Full, Fully Finished, Heated, Improved, Outside Entrance, Poured Concrete, Rear Entrance, Shelving, Walkout Level, Windows, Workshop
Main Level Bedrooms 3
Interior
Interior Features Attic, Carpet, Cedar Closet(s), Ceiling Fan(s), Combination Kitchen/Dining, Entry Level Bedroom, Kitchen - Eat-In, Kitchen - Island, Kitchen - Table Space, Pantry, Stall Shower, Tub Shower, Upgraded Countertops
Hot Water Propane
Heating Forced Air
Cooling Central A/C
Flooring Carpet, Ceramic Tile, Engineered Wood
Fireplaces Number 1
Fireplaces Type Fireplace - Glass Doors, Gas/Propane, Mantel(s), Stone
Equipment Built-In Range, Cooktop, Dishwasher, Dryer, Dryer - Electric, Oven - Double, Oven - Self Cleaning, Oven - Wall, Oven/Range - Electric, Refrigerator, Stainless Steel Appliances, Surface Unit, Washer, Water Heater
Furnishings No
Fireplace Y
Window Features Bay/Bow,Double Hung,Double Pane,Energy Efficient,Replacement,Screens,Sliding,Vinyl Clad
Appliance Built-In Range, Cooktop, Dishwasher, Dryer, Dryer - Electric, Oven - Double, Oven - Self Cleaning, Oven - Wall, Oven/Range - Electric, Refrigerator, Stainless Steel Appliances, Surface Unit, Washer, Water Heater
Heat Source Propane - Owned
Laundry Basement, Dryer In Unit, Washer In Unit
Exterior
Exterior Feature Brick, Deck(s), Patio(s)
Garage Garage - Front Entry, Garage - Side Entry, Garage Door Opener, Inside Access, Oversized
Garage Spaces 14.0
Utilities Available Cable TV, Propane
Waterfront N
Water Access N
Roof Type Asphalt
Street Surface Black Top
Accessibility 2+ Access Exits, 32\"+ wide Doors
Porch Brick, Deck(s), Patio(s)
Road Frontage Boro/Township
Parking Type Attached Garage, Driveway
Attached Garage 2
Total Parking Spaces 14
Garage Y
Building
Lot Description Backs to Trees, Front Yard, Landscaping, Open, Partly Wooded, Private, Rear Yard, SideYard(s)
Story 2
Foundation Stone, Slab
Sewer On Site Septic
Water Public
Architectural Style Ranch/Rambler
Level or Stories 2
Additional Building Above Grade
Structure Type Dry Wall
New Construction N
Schools
Elementary Schools Penn Wood
Middle Schools Stetson
High Schools West Chester Bayard Rustin
School District West Chester Area
Others
Pets Allowed Y
Senior Community No
Tax ID 67-02 -0076
Ownership Fee Simple
SqFt Source Assessor
Acceptable Financing Cash, Conventional, FHA
Horse Property N
Listing Terms Cash, Conventional, FHA
Financing Cash,Conventional,FHA
Special Listing Condition Standard
Pets Description No Pet Restrictions
Read Less Info
Want to know what your home might be worth? Contact us for a FREE valuation!

Our team is ready to help you sell your home for the highest possible price ASAP

Bought with Christine B Earley • RE/MAX Live Well
GET MORE INFORMATION





