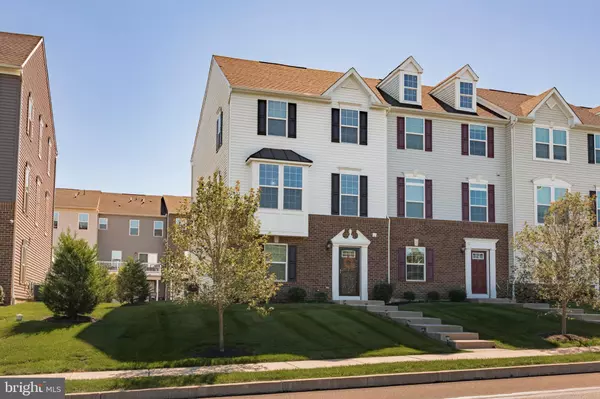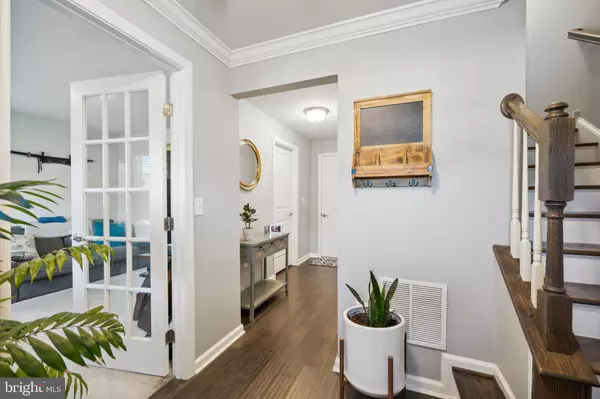For more information regarding the value of a property, please contact us for a free consultation.
Key Details
Sold Price $424,000
Property Type Townhouse
Sub Type End of Row/Townhouse
Listing Status Sold
Purchase Type For Sale
Square Footage 2,110 sqft
Price per Sqft $200
Subdivision Park Avenue
MLS Listing ID PAMC2052766
Sold Date 11/18/22
Style Traditional
Bedrooms 3
Full Baths 2
Half Baths 1
HOA Fees $195/mo
HOA Y/N Y
Abv Grd Liv Area 2,110
Originating Board BRIGHT
Year Built 2017
Annual Tax Amount $6,227
Tax Year 2022
Lot Size 961 Sqft
Acres 0.02
Lot Dimensions 0.00 x 0.00
Property Description
Welcome Home to Park Avenue! Built in 2017 by Ryan Homes, this end unit Schubert model features three floors of well maintained, updated space with only one previous owner! On the first level you will enter the home into an open foyer that leads to a bonus room, that can be used as an office, tv room or even an extra bedroom, with a half bath directly across from it. Towards the back of the lower level, you will find a large storage/mud room, utility space and a two car garage. On the the main level you will find an open concept floor plan, complete with a living room that includes a large bump-out/bay window area, beautiful kitchen with granite counters, shaker cabinets, an eat-in island and eat-in counter space, and a large dining and sitting area complete with a coffee bar! Off of the dining room area, there is a Trex composite deck for outdoor seating and entertaining! On the top floor you will find a spacious main bedroom with a tray ceiling and ceiling fan, walk-in closet and an en suite bathroom with double sink vanity, soaking tub and a separate stall shower. Two additional generous size bedrooms, a full hall bathroom, and the laundry room are also located on this floor. As an added benefit, this home also has rear driveway parking outside of the garage and a central humidifier system! Located in the award winning Souderton Area School District, near the Harleysville Community Center, public pool, baseball fields, a community pavilion, walking trails, and is just minutes to the PA turnpike. Make your appointment to preview this lovely home today!
Location
State PA
County Montgomery
Area Lower Salford Twp (10650)
Zoning RESIDENTIAL
Interior
Interior Features Ceiling Fan(s), Carpet, Floor Plan - Open, Kitchen - Eat-In, Kitchen - Island, Recessed Lighting, Soaking Tub, Wood Floors, Walk-in Closet(s), Stall Shower, Pantry
Hot Water Electric
Heating Forced Air
Cooling Central A/C
Window Features Bay/Bow
Heat Source Natural Gas
Laundry Upper Floor
Exterior
Garage Garage - Rear Entry, Inside Access
Garage Spaces 4.0
Water Access N
Accessibility None
Attached Garage 2
Total Parking Spaces 4
Garage Y
Building
Story 3
Foundation Slab
Sewer Public Sewer
Water Public
Architectural Style Traditional
Level or Stories 3
Additional Building Above Grade, Below Grade
New Construction N
Schools
School District Souderton Area
Others
Senior Community No
Tax ID 50-00-02473-109
Ownership Fee Simple
SqFt Source Assessor
Special Listing Condition Standard
Read Less Info
Want to know what your home might be worth? Contact us for a FREE valuation!

Our team is ready to help you sell your home for the highest possible price ASAP

Bought with Il Hwan Kim • BHHS Fox & Roach-Blue Bell
GET MORE INFORMATION





