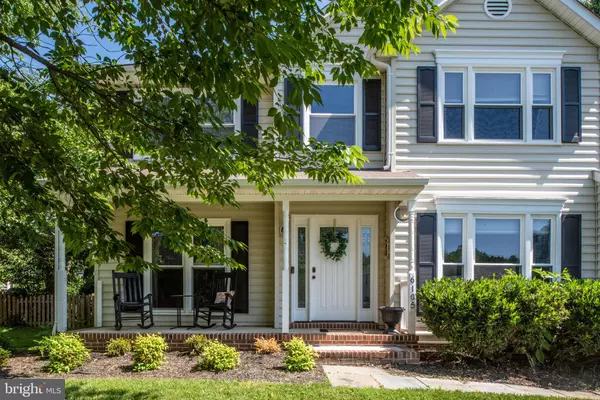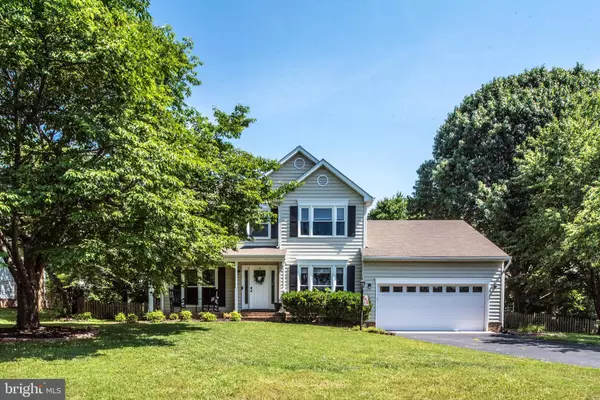For more information regarding the value of a property, please contact us for a free consultation.
Key Details
Sold Price $458,000
Property Type Single Family Home
Sub Type Detached
Listing Status Sold
Purchase Type For Sale
Square Footage 2,352 sqft
Price per Sqft $194
Subdivision Fox Point
MLS Listing ID VASP2010302
Sold Date 07/15/22
Style Colonial
Bedrooms 4
Full Baths 2
Half Baths 1
HOA Fees $50/qua
HOA Y/N Y
Abv Grd Liv Area 2,352
Originating Board BRIGHT
Year Built 1990
Annual Tax Amount $2,187
Tax Year 2022
Lot Size 0.325 Acres
Acres 0.33
Property Description
Set on a calm cul-de-sac is this beautiful residence offering leisurely living in the desirable community of Fox Point. Enter to discover a 4-bedroom, 2.5-bath layout suffused with natural light and quality finishes, including gleaming wood flooring plus a neutral color palette. To your left is a comfortable living room where you can display and read your books. Sure to please the avid home cook, the stunning, remodeled kitchen is fitted with stainless steel appliances, white shaker cabinets, quartz countertops, and an eat-in island. Guests may opt to converse in a sunlit breakfast nook where they can enjoy great views framed by three windows.
An even cozier spot for gatherings is the family room, from which you can access the newly installed deck. Relaxing will be a breeze in the abodes generously sized retreats, including a primary suite with a glass-enclosed walk-in shower and tub. A verdant fenced-in backyard is a definite bonus for those who value privacy and nature. Make this magnificent gem yours before time runs out!
Location
State VA
County Spotsylvania
Zoning RU
Rooms
Other Rooms Living Room, Dining Room, Primary Bedroom, Bedroom 2, Bedroom 3, Kitchen, Family Room, Foyer, Bedroom 1, Study, Laundry
Interior
Interior Features Family Room Off Kitchen, Kitchen - Island, Kitchen - Table Space, Dining Area, Breakfast Area, Chair Railings, Crown Moldings, Window Treatments, Primary Bath(s), Wood Floors, Floor Plan - Traditional
Hot Water Electric
Heating Heat Pump(s)
Cooling Heat Pump(s)
Flooring Carpet, Luxury Vinyl Plank
Fireplaces Number 1
Fireplaces Type Gas/Propane, Mantel(s)
Equipment Washer/Dryer Hookups Only, Cooktop, Dishwasher, Disposal, Oven - Self Cleaning, Oven - Wall, Refrigerator
Fireplace Y
Appliance Washer/Dryer Hookups Only, Cooktop, Dishwasher, Disposal, Oven - Self Cleaning, Oven - Wall, Refrigerator
Heat Source Electric
Laundry Hookup, Main Floor
Exterior
Exterior Feature Deck(s), Porch(es)
Garage Garage - Front Entry, Garage Door Opener
Garage Spaces 2.0
Fence Wood, Rear
Amenities Available Basketball Courts, Club House, Common Grounds, Picnic Area, Pool - Outdoor, Soccer Field, Tennis Courts, Tot Lots/Playground, Volleyball Courts
Water Access N
Accessibility None
Porch Deck(s), Porch(es)
Attached Garage 2
Total Parking Spaces 2
Garage Y
Building
Story 2
Foundation Crawl Space
Sewer Public Sewer
Water Public
Architectural Style Colonial
Level or Stories 2
Additional Building Above Grade, Below Grade
New Construction N
Schools
Elementary Schools Courthouse Road
Middle Schools Spotsylvania
High Schools Courtland
School District Spotsylvania County Public Schools
Others
Pets Allowed Y
HOA Fee Include Management,Pool(s),Snow Removal
Senior Community No
Tax ID 34G4-111-
Ownership Fee Simple
SqFt Source Assessor
Acceptable Financing Cash, Conventional, FHA, VA
Horse Property N
Listing Terms Cash, Conventional, FHA, VA
Financing Cash,Conventional,FHA,VA
Special Listing Condition Standard
Pets Description No Pet Restrictions
Read Less Info
Want to know what your home might be worth? Contact us for a FREE valuation!

Our team is ready to help you sell your home for the highest possible price ASAP

Bought with Non Member • Non Subscribing Office
GET MORE INFORMATION





