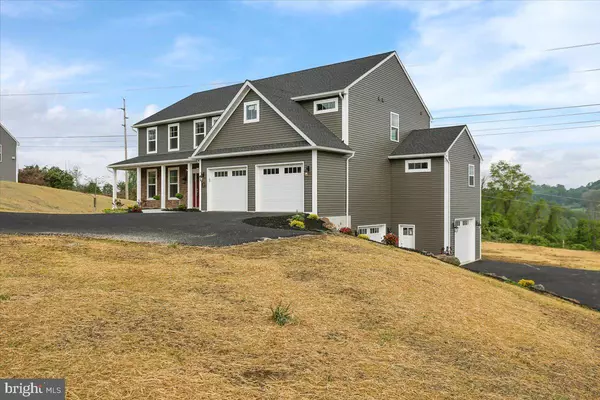For more information regarding the value of a property, please contact us for a free consultation.
Key Details
Sold Price $879,000
Property Type Single Family Home
Sub Type Detached
Listing Status Sold
Purchase Type For Sale
Square Footage 4,475 sqft
Price per Sqft $196
Subdivision Wheatfield Run
MLS Listing ID PABK2015874
Sold Date 10/03/22
Style Traditional
Bedrooms 4
Full Baths 5
Half Baths 1
HOA Y/N N
Abv Grd Liv Area 3,418
Originating Board BRIGHT
Year Built 2022
Annual Tax Amount $1,750
Tax Year 2022
Lot Size 1.500 Acres
Acres 1.5
Property Description
This spectacular home is the last new property in the Wheatfield Run development. There are many great features but you will need to see the home for yourself. The home is 3,418 square feet above grade with a full, finished, walk-out basement. The house has two primary bedroom suites; one on the main floor and one on the upper floor. Each of the four bedrooms has its own bath and each has a walk-in closet. The large, covered Azec deck gives great access from the kitchen for outdoor enjoyment and steps to lower level (at grade). The basement includes a full bath and a walk up wet bar with beverage refrigerator and ice maker. The outside has recessed lighting in the soffit around the perimeter of the home, giving it a great night time look. There are four heated garages including an oversized garage that can hold a 26 foot boat with hitch. Mechanical systems upgrades include 3-zone heat with control on each floor and a Navien on-demand hot water gas heater. Currently the lot is 65,340 sf. There will be 4,164 sf added to the lot size for a total of 69,504 sf. Please see the plot plan in Documents for further information.
Location
State PA
County Berks
Area Spring Twp (10280)
Zoning RES
Rooms
Other Rooms Sitting Room, Bedroom 2, Bedroom 3, Bedroom 4, Kitchen, Family Room, Bedroom 1, Sun/Florida Room, Great Room, Laundry, Other, Bathroom 1, Bathroom 2, Bathroom 3
Basement Full
Main Level Bedrooms 1
Interior
Interior Features Kitchen - Eat-In
Hot Water Natural Gas
Heating Forced Air
Cooling Central A/C
Fireplaces Number 1
Fireplaces Type Gas/Propane
Equipment Built-In Microwave, Built-In Range, Dishwasher, Refrigerator
Fireplace Y
Appliance Built-In Microwave, Built-In Range, Dishwasher, Refrigerator
Heat Source Natural Gas
Laundry Main Floor
Exterior
Exterior Feature Deck(s)
Garage Garage - Front Entry, Garage - Side Entry, Garage Door Opener, Other
Garage Spaces 4.0
Utilities Available Cable TV, Electric Available, Natural Gas Available, Sewer Available, Water Available
Waterfront N
Water Access N
Accessibility Mobility Improvements
Porch Deck(s)
Attached Garage 4
Total Parking Spaces 4
Garage Y
Building
Story 2
Foundation Other
Sewer Public Sewer
Water Public
Architectural Style Traditional
Level or Stories 2
Additional Building Above Grade, Below Grade
New Construction Y
Schools
School District Wilson
Others
Senior Community No
Tax ID 80-4385-13-14-0368
Ownership Fee Simple
SqFt Source Estimated
Horse Property N
Special Listing Condition Standard
Read Less Info
Want to know what your home might be worth? Contact us for a FREE valuation!

Our team is ready to help you sell your home for the highest possible price ASAP

Bought with Christine Werner • RE/MAX Of Reading
GET MORE INFORMATION





