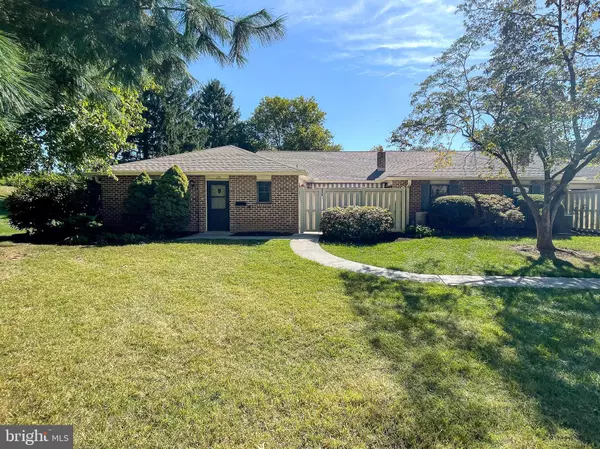For more information regarding the value of a property, please contact us for a free consultation.
Key Details
Sold Price $285,000
Property Type Condo
Sub Type Condo/Co-op
Listing Status Sold
Purchase Type For Sale
Square Footage 1,392 sqft
Price per Sqft $204
Subdivision Valleybrook Estates
MLS Listing ID PALA2024240
Sold Date 09/20/22
Style Ranch/Rambler
Bedrooms 3
Full Baths 2
Condo Fees $263/mo
HOA Y/N N
Abv Grd Liv Area 1,392
Originating Board BRIGHT
Year Built 1974
Annual Tax Amount $2,809
Tax Year 2022
Lot Dimensions 0.00 x 0.00
Property Description
Don't let this one get away! End-unit Rancher in sought-after location with all the conveniences of the finest first floor living without neighbors above. Just a short, level walk from the parking lot, perched among mature trees is this uniquely appointed 3 bedroom/2 bath condo. A true Valleybrook gem with enclosed courtyard featuring privacy fencing around the paver patio, a wrought iron fence feature with flower tray, a huge awning to shade the entire patio and a brick accent wall that replaced the former patio door. This condo resembles a cottage when you step inside as the large breakfast bar greets you with its hand-painted cabinet doors and drawers and the stained glass accents highlight the custom kitchen beyond. The kitchen and laundry room were remodeled a few years earlier with tall white cabinets, granite bar and counters, many built-in display shelves, ceiling fan, white appliances, white tile flooring and new faucet and pendant lights (2022). Large pantry cabinets above custom drawers with flatware dividers surround the kitchen refrigerator and custom-built display and storage shelves hang above the front-loading washer and dryer and breakfast bar. All appliances are included. The primary bathroom was updated with custom shower tile on shower walls and ceiling of the enlarged shower, glass sliding doors, a new vanity, mirror and storage cabinet. With mostly new lighting fixtures throughout and fresh neutral paint with white trim just completed, this home is move-in ready! You'll enjoy the high ceilings without beams, laminate flooring throughout most of house and it's newer kitchen with tons of storage. The floorplan was thoughtfully enhanced with features like built-in custom shelves, kitchen drawer and cabinet upgrades, a shelf/valance in 2nd bedroom and wood shelves in several closets. The 3rd bedroom is currently furnished as a den/office. The hall bathroom has a tub/shower with white ceramic tile surround and tile floor. The spacious primary bedroom suite features a walk-in closet, sliding doors to the patio and a remodeled bathroom with linen closet. Schedule your private tour now and don't miss all the community amenities including the outdoor pool, clubhouse, social gatherings, bocce court, large poolside patio, nearby walking trails, plenty of parking and expertly maintained grounds. Conveniently located near shopping, museums, medical facilities, parks, schools and all major highways. New rain gutters (2021) and roof replaced by Association. Must be owner-occupied. Exterior photos coming soon.
Location
State PA
County Lancaster
Area Manheim Twp (10539)
Zoning RESIDENTIAL
Rooms
Other Rooms Living Room, Dining Room, Primary Bedroom, Bedroom 2, Bedroom 3, Kitchen, Bathroom 2, Primary Bathroom
Main Level Bedrooms 3
Interior
Interior Features Built-Ins, Ceiling Fan(s), Combination Dining/Living, Entry Level Bedroom, Flat, Kitchen - Eat-In, Pantry, Stain/Lead Glass, Stall Shower, Tub Shower, Upgraded Countertops, Walk-in Closet(s), Breakfast Area
Hot Water Natural Gas
Heating Forced Air
Cooling Central A/C
Heat Source Natural Gas
Exterior
Exterior Feature Patio(s)
Amenities Available Meeting Room, Party Room, Pool - Outdoor, Club House, Other
Water Access N
View Trees/Woods
Accessibility Entry Slope <1', No Stairs
Porch Patio(s)
Garage N
Building
Story 1
Unit Features Garden 1 - 4 Floors
Sewer Public Sewer
Water Public
Architectural Style Ranch/Rambler
Level or Stories 1
Additional Building Above Grade, Below Grade
New Construction N
Schools
School District Manheim Township
Others
Pets Allowed Y
HOA Fee Include Common Area Maintenance,Ext Bldg Maint,Lawn Maintenance,Snow Removal,Trash,Water
Senior Community No
Tax ID 390-33182-1-0170
Ownership Fee Simple
SqFt Source Assessor
Special Listing Condition Standard
Pets Allowed Cats OK, Dogs OK, Number Limit, Size/Weight Restriction
Read Less Info
Want to know what your home might be worth? Contact us for a FREE valuation!

Our team is ready to help you sell your home for the highest possible price ASAP

Bought with Allison Deutsch • Berkshire Hathaway HomeServices Homesale Realty
GET MORE INFORMATION




