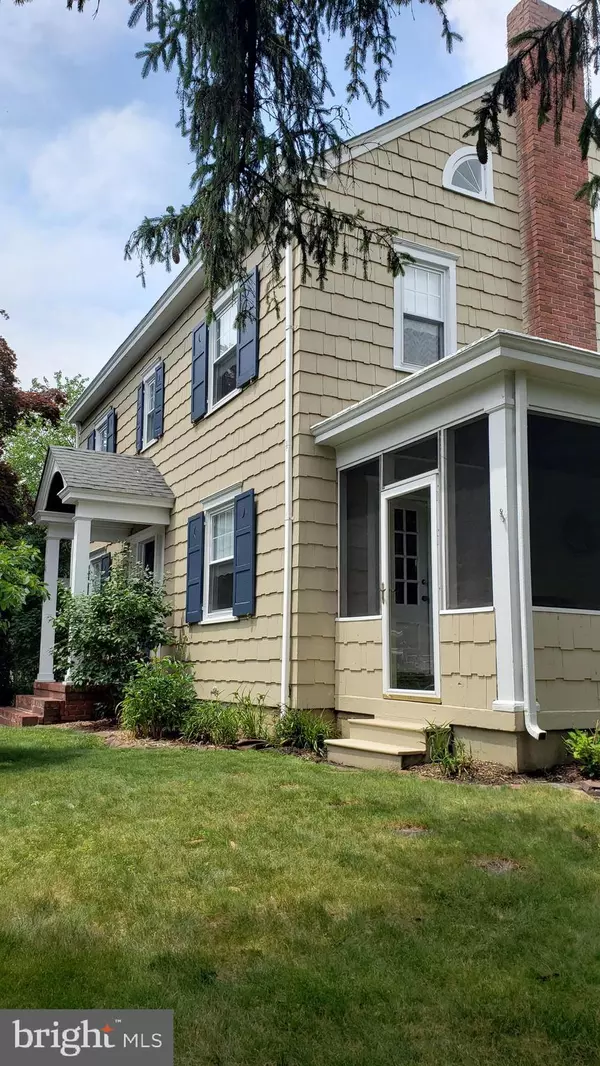For more information regarding the value of a property, please contact us for a free consultation.
Key Details
Sold Price $335,000
Property Type Single Family Home
Sub Type Detached
Listing Status Sold
Purchase Type For Sale
Square Footage 1,801 sqft
Price per Sqft $186
Subdivision None Available
MLS Listing ID NJME2018434
Sold Date 08/31/22
Style Dutch
Bedrooms 4
Full Baths 1
Half Baths 1
HOA Y/N N
Abv Grd Liv Area 1,801
Originating Board BRIGHT
Year Built 1925
Annual Tax Amount $6,225
Tax Year 2021
Lot Size 6,251 Sqft
Acres 0.14
Lot Dimensions 50.00 x 125.00
Property Description
Welcome home to this fabulously charming Dutch Colonial. Well maintained & meticulously kept. This home will surely wow you the moment you approach with a curved porch covered roof and window shutters that are actually functioning. As you enter the foyer you will be graced with red oak hardwood flooring. The spacious family room has a vent-less gas fireplace flanked with tasteful stone. Beyond this room is a full screened in porch awaiting you for pure relaxation & privacy. The dining room offers French doors as well as the hardwood floors and is adjacent to the kitchen for ease of serving meals. A powder room is also on the first floor. The kitchen offers a large farmhouse style sink and overlooks the yard. On the 2nd level you will find 4 bedrooms nicely sized and a full bathroom. The full bathroom has exquisite tile work on the floor that is in the era with the house and not to be missed! There is an additional 900 square feet of walk-up attic space waiting for your ideas if more living space is needed. The basement is partially finished leaving the remainder for laundry and utility area. Wait until you see the 29 X 17 detached garage, perfect workshop, man-cave space! The backyard is like stepping into a park for your outdoor space and is very private. If classic style homes are on your radar you absolutely must see this! Close by transportation and major highways for ease of commute.
Best and final offers due by June 22, 2022 by 5:00 pm
Location
State NJ
County Mercer
Area Hamilton Twp (21103)
Zoning RESIDENTIAL
Rooms
Other Rooms Living Room, Dining Room, Primary Bedroom, Bedroom 2, Bedroom 3, Bedroom 4, Kitchen, Breakfast Room, Screened Porch
Basement Full, Partially Finished
Interior
Interior Features Attic, Ceiling Fan(s), Floor Plan - Traditional, Kitchen - Eat-In
Hot Water Natural Gas
Heating Radiator
Cooling Ceiling Fan(s), Window Unit(s)
Flooring Hardwood
Fireplaces Number 1
Fireplaces Type Stone
Equipment Oven/Range - Gas
Furnishings Partially
Fireplace Y
Appliance Oven/Range - Gas
Heat Source Natural Gas
Laundry Basement
Exterior
Exterior Feature Porch(es)
Garage Additional Storage Area, Garage - Front Entry, Oversized
Garage Spaces 2.0
Waterfront N
Water Access N
Roof Type Shingle
Accessibility None
Porch Porch(es)
Parking Type Detached Garage, Driveway
Total Parking Spaces 2
Garage Y
Building
Lot Description Corner
Story 2
Foundation Concrete Perimeter
Sewer Public Sewer
Water Public
Architectural Style Dutch
Level or Stories 2
Additional Building Above Grade, Below Grade
New Construction N
Schools
Elementary Schools Kisthardt
Middle Schools Grice
High Schools Hamilton High School West
School District Hamilton Township
Others
Senior Community No
Tax ID 03-02377-00011
Ownership Fee Simple
SqFt Source Assessor
Acceptable Financing Cash, Conventional, FHA, VA
Listing Terms Cash, Conventional, FHA, VA
Financing Cash,Conventional,FHA,VA
Special Listing Condition Standard
Read Less Info
Want to know what your home might be worth? Contact us for a FREE valuation!

Our team is ready to help you sell your home for the highest possible price ASAP

Bought with Chrishawn Lewis • Signature Realty NJ
GET MORE INFORMATION





