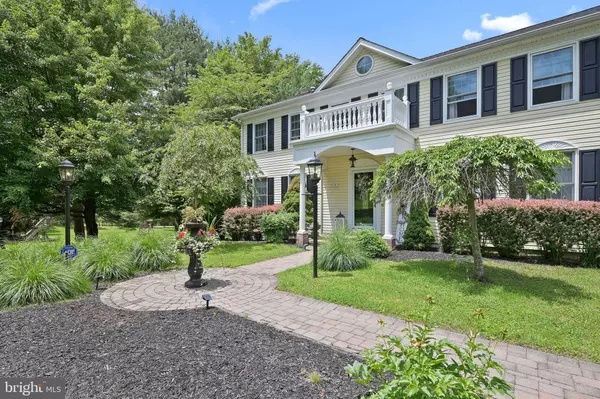For more information regarding the value of a property, please contact us for a free consultation.
Key Details
Sold Price $830,000
Property Type Single Family Home
Sub Type Detached
Listing Status Sold
Purchase Type For Sale
Square Footage 4,076 sqft
Price per Sqft $203
Subdivision Folly Farms
MLS Listing ID MDBC2039508
Sold Date 07/29/22
Style Colonial
Bedrooms 5
Full Baths 2
Half Baths 1
HOA Y/N N
Abv Grd Liv Area 3,076
Originating Board BRIGHT
Year Built 1977
Annual Tax Amount $6,370
Tax Year 2022
Lot Size 1.160 Acres
Acres 1.16
Lot Dimensions 1.00 x
Property Description
Stunning Colonial tucked away in the Folly Quarters community in Reisterstown. Open floor plan on the main level with formal living room, dining room, family room with fireplace, and oversize gourmet kitchen. The gourmet kitchen features high-end appliances and custom cabinetry, granite, two oversized islands, a breakfast room , a desk/planning area, and hardwood floors. Luxurious owner's suite with fireplace, private balcony, and a spa-like bath. 4 secondary bedrooms give ample space for family and guests. Updates: new roof in 2022, new 2nd floor HVAC 2022, new 2nd floor windows 2018.
Vacation in your own backyard paradise with extensive landscaping, a secluded pool, and a cabana/pool house with a full kitchen, laundry, full bath, outdoor shower, and loft above the kitchen. You have to tour this entertainer's dream to take in all the splendor!
Enjoy the convenience of hiking trails, fishing, Close to I-795, Foundry Row, Metro Centre & Mill Station for all your shopping convenience.
Please submit best and highest by Monday 6/20 at 7 pm.
Location
State MD
County Baltimore
Zoning RESIDENTIAL
Rooms
Other Rooms Living Room, Dining Room, Primary Bedroom, Bedroom 2, Bedroom 3, Bedroom 4, Bedroom 5, Kitchen, Game Room, Family Room, Foyer, Laundry, Storage Room
Basement Rear Entrance, Outside Entrance, Sump Pump, Fully Finished, Full, Improved, Walkout Level
Interior
Interior Features Kitchen - Island, Kitchen - Table Space, Kitchen - Eat-In, Family Room Off Kitchen, Kitchen - Gourmet, Breakfast Area, Dining Area, Chair Railings, Upgraded Countertops, Crown Moldings, Primary Bath(s), Window Treatments, Wood Floors, WhirlPool/HotTub, Wet/Dry Bar, Recessed Lighting, Floor Plan - Open
Hot Water Electric
Heating Forced Air
Cooling Central A/C
Flooring Hardwood, Partially Carpeted
Fireplaces Number 2
Equipment Cooktop, Cooktop - Down Draft, Dishwasher, Dryer, Icemaker, Microwave, Oven - Wall, Refrigerator, Washer, Range Hood, Water Conditioner - Owned
Fireplace Y
Window Features Double Pane,Screens,Skylights
Appliance Cooktop, Cooktop - Down Draft, Dishwasher, Dryer, Icemaker, Microwave, Oven - Wall, Refrigerator, Washer, Range Hood, Water Conditioner - Owned
Heat Source Electric
Laundry Main Floor
Exterior
Exterior Feature Deck(s), Patio(s)
Garage Garage Door Opener, Garage - Front Entry
Garage Spaces 6.0
Fence Split Rail
Pool In Ground
Waterfront N
Water Access N
View Garden/Lawn, Trees/Woods
Roof Type Asphalt
Accessibility None
Porch Deck(s), Patio(s)
Parking Type Attached Garage, Driveway, On Street
Attached Garage 2
Total Parking Spaces 6
Garage Y
Building
Lot Description Backs to Trees, Landscaping, No Thru Street, Poolside, Private, Rear Yard, Trees/Wooded
Story 3
Foundation Permanent
Sewer Private Sewer
Water Well
Architectural Style Colonial
Level or Stories 3
Additional Building Above Grade, Below Grade
Structure Type 9'+ Ceilings,Cathedral Ceilings
New Construction N
Schools
High Schools Franklin
School District Baltimore County Public Schools
Others
Pets Allowed Y
Senior Community No
Tax ID 04041700000703
Ownership Fee Simple
SqFt Source Assessor
Horse Property N
Special Listing Condition Standard
Pets Description No Pet Restrictions
Read Less Info
Want to know what your home might be worth? Contact us for a FREE valuation!

Our team is ready to help you sell your home for the highest possible price ASAP

Bought with Keith Ben-Ehyah • Keller Williams Legacy
GET MORE INFORMATION





