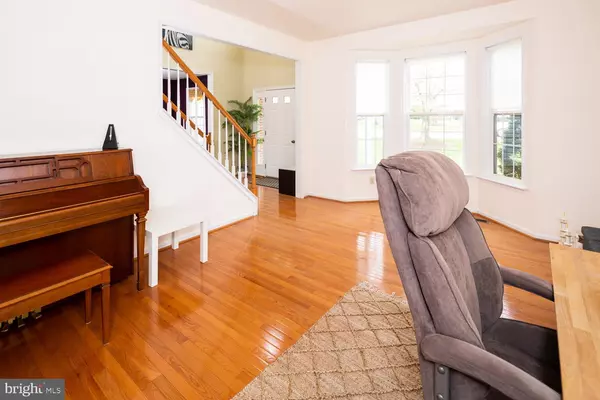For more information regarding the value of a property, please contact us for a free consultation.
Key Details
Sold Price $740,000
Property Type Single Family Home
Sub Type Detached
Listing Status Sold
Purchase Type For Sale
Square Footage 3,415 sqft
Price per Sqft $216
Subdivision Hills At Bethel
MLS Listing ID PADE2025046
Sold Date 07/07/22
Style Contemporary
Bedrooms 5
Full Baths 2
Half Baths 1
HOA Fees $12/ann
HOA Y/N Y
Abv Grd Liv Area 2,689
Originating Board BRIGHT
Year Built 1999
Annual Tax Amount $10,010
Tax Year 2022
Lot Size 10,220 Sqft
Acres 0.23
Lot Dimensions 0.00 x 0.00
Property Description
Welcome Home opportunity to experience the splendor and convenience of this beautiful home situated on a premium lot in the sought after community of The Hills at Bethel. This contemporary home, The Brandywine model, begins with curb appeal and brick front accents. Enter through the covered porch into your grand 2-story foyer. Gorgeous hardwood flooring spawls across the main floor including the kitchen for seamless transitions. You will appreciate the modern floorplan which complements formal living space, with abundant open space. The family room features a wood-burning fireplace and is open to the kitchen. The eat-in kitchen is also perfect for the chef, featuring gas stovetop with a vented hood. There is also plentiful cabinet and counter space, center island, pantry, and modernized with granite counters and stainless steel appliances. For your convenience, there is a main floor laundry room with utility sink. Upstairs you will find the owners suite complete with vaulted ceilings, walk-in closet, and a luxury en suite bathroom consisting of tiled soaking tub, shower stall and dual sinks. There are also three additional bedrooms on the 2nd floor. For expanded living areas, the basement is nicely finished with a large open recreation room, walkout sliders and an additional bedroom currently used as an office. The 5th bedroom in the basement includes a storage closet and egress window. Throughout the home you will notice ample versatile living areas featuring abundant natural light to reflect on the neutral colors. Once outside you can experience outdoor areas, such as a spacious deck accessed from sliders in the family room. The low maintenance Trex Deck offers a scenic overlook deck with spectacular views. You can also proceed down the stairs and into the large rear fenced yard, perfect for entertaining, gardening, play equipment or pets. There is also an expanded 2-car garage with storage area and a storage area in the basement with built-in shelving. Buy with confidence excellent condition and recent system updates HVAC (2019) and Tankless Water Heater (2020) as well as other major appliances (refrigerator, gas stove, washer & dryer). This lovely home is within the Award Winning Garnet Valley School District and conveniently located within minutes for access to I95, Rt 202 and Rt 476.
Location
State PA
County Delaware
Area Bethel Twp (10403)
Zoning R-10 SINGLE FAMILY
Rooms
Other Rooms Living Room, Dining Room, Primary Bedroom, Bedroom 2, Bedroom 3, Bedroom 4, Bedroom 5, Kitchen, Family Room, Laundry, Recreation Room, Storage Room
Basement Outside Entrance, Partially Finished, Shelving, Walkout Level, Windows
Interior
Interior Features Ceiling Fan(s), Family Room Off Kitchen, Kitchen - Island, Primary Bath(s), Walk-in Closet(s), Kitchen - Eat-In
Hot Water Tankless, Natural Gas
Heating Forced Air
Cooling Central A/C
Fireplaces Number 1
Fireplaces Type Wood
Equipment Stainless Steel Appliances
Fireplace Y
Appliance Stainless Steel Appliances
Heat Source Natural Gas
Laundry Main Floor
Exterior
Exterior Feature Deck(s), Patio(s)
Garage Inside Access
Garage Spaces 2.0
Fence Rear, Split Rail
Amenities Available None
Waterfront N
Water Access N
View Panoramic
Roof Type Architectural Shingle
Accessibility None
Porch Deck(s), Patio(s)
Attached Garage 2
Total Parking Spaces 2
Garage Y
Building
Lot Description Backs - Open Common Area
Story 2
Foundation Other
Sewer Public Sewer
Water Public
Architectural Style Contemporary
Level or Stories 2
Additional Building Above Grade, Below Grade
New Construction N
Schools
School District Garnet Valley
Others
HOA Fee Include Common Area Maintenance
Senior Community No
Tax ID 03-00-00491-49
Ownership Fee Simple
SqFt Source Estimated
Special Listing Condition Standard
Read Less Info
Want to know what your home might be worth? Contact us for a FREE valuation!

Our team is ready to help you sell your home for the highest possible price ASAP

Bought with Brian Spangler • BHHS Fox & Roach-Chadds Ford
GET MORE INFORMATION





