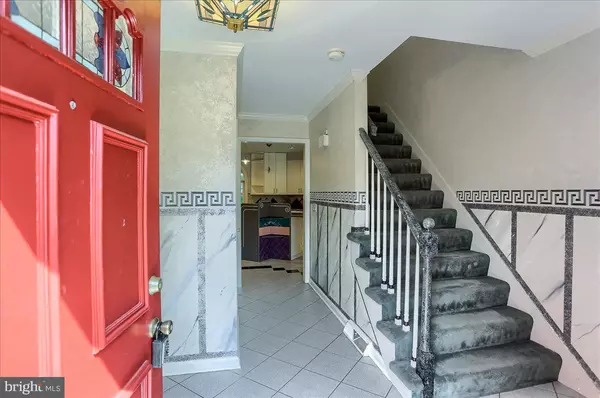For more information regarding the value of a property, please contact us for a free consultation.
Key Details
Sold Price $375,000
Property Type Single Family Home
Sub Type Detached
Listing Status Sold
Purchase Type For Sale
Square Footage 2,764 sqft
Price per Sqft $135
Subdivision None Available
MLS Listing ID PADA2014288
Sold Date 09/09/22
Style Traditional
Bedrooms 5
Full Baths 3
Half Baths 1
HOA Y/N N
Abv Grd Liv Area 1,934
Originating Board BRIGHT
Year Built 1975
Annual Tax Amount $4,525
Tax Year 2021
Lot Size 10,454 Sqft
Acres 0.24
Property Description
Welcome to your new Home! This 5-bedroom home offers something for everyone. Outside the home has extensive Landscaping with mature trees. When entering the home, you will notice that the kitchen is heart of the home , perfect for entertaining with both a large attached family room currently being used as a dining room and a Formal Dining room. The Formal Dining room has gorgeous Black Walnut flooring! The first floor is completed with a large Living Room featuring hardwood floors, and a laundry room with a Pantry and half bath. Upstairs you will find a large Primary suite with Vaulted ceilings, his & her walk-in closets, private balcony, and large bathroom. The Primary bathroom includes a Jacuzzi tub, shower, tile floors, and large make-up vanity. In addition to that there are 4 more bedrooms. With one of the bedrooms having maple hardwood floors and an attached full bath with tile floor. The main Bath for the home also features a tile floor. Outback there is a patio and a large sunporch with panoramic views perfect for relaxing in the evening or entertaining!
Location
State PA
County Dauphin
Area Lower Paxton Twp (14035)
Zoning RESIDENTIAL
Rooms
Other Rooms Living Room, Dining Room, Primary Bedroom, Bedroom 2, Bedroom 3, Bedroom 4, Kitchen, Basement, Bedroom 1, Laundry, Bathroom 1, Bathroom 2, Primary Bathroom, Half Bath
Basement Walkout Level
Interior
Interior Features Combination Kitchen/Dining, Dining Area, Kitchen - Island, Skylight(s), Wainscotting
Hot Water Electric
Heating Forced Air
Cooling Central A/C
Fireplaces Number 1
Fireplaces Type Corner, Fireplace - Glass Doors, Gas/Propane
Equipment Compactor, Cooktop, Dishwasher, Disposal, Oven - Wall
Fireplace Y
Appliance Compactor, Cooktop, Dishwasher, Disposal, Oven - Wall
Heat Source Natural Gas
Laundry Main Floor
Exterior
Exterior Feature Balcony, Patio(s), Enclosed, Porch(es)
Parking Features Garage - Front Entry
Garage Spaces 4.0
Water Access N
Roof Type Shingle
Street Surface Black Top
Accessibility None
Porch Balcony, Patio(s), Enclosed, Porch(es)
Attached Garage 2
Total Parking Spaces 4
Garage Y
Building
Story 2
Foundation Block
Sewer Public Sewer
Water Public
Architectural Style Traditional
Level or Stories 2
Additional Building Above Grade, Below Grade
New Construction N
Schools
High Schools Central Dauphin
School District Central Dauphin
Others
Senior Community No
Tax ID 35-092-052-000-0000
Ownership Fee Simple
SqFt Source Assessor
Acceptable Financing Cash, Conventional
Listing Terms Cash, Conventional
Financing Cash,Conventional
Special Listing Condition Standard
Read Less Info
Want to know what your home might be worth? Contact us for a FREE valuation!

Our team is ready to help you sell your home for the highest possible price ASAP

Bought with TIM GUTSHALL • Howard Hanna Company-Harrisburg
GET MORE INFORMATION




