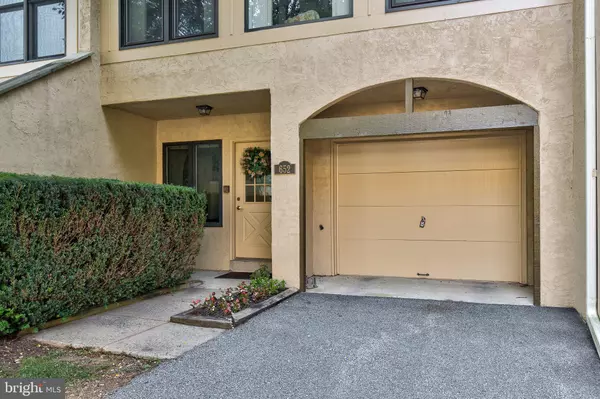For more information regarding the value of a property, please contact us for a free consultation.
Key Details
Sold Price $348,000
Property Type Condo
Sub Type Condo/Co-op
Listing Status Sold
Purchase Type For Sale
Square Footage 1,768 sqft
Price per Sqft $196
Subdivision Avondale Springs
MLS Listing ID PADE542412
Sold Date 09/30/22
Style Contemporary
Bedrooms 3
Full Baths 2
Half Baths 1
Condo Fees $415/mo
HOA Y/N N
Abv Grd Liv Area 1,768
Originating Board BRIGHT
Year Built 1986
Annual Tax Amount $8,168
Tax Year 2020
Lot Dimensions 0.00 x 0.00
Property Description
Enjoy townhome living in the lush community of Avondale Springs in Wallingford. This community is tucked in the woods off the beaten path, yet so close to all major roads, public transportation and the boroughs of Media and Swarthmore. This bright home has 3 bedrooms and 2 baths. The attached one car garage welcomes you into the entry hall. The first floor has a coat closet and a very large unfinished room with plenty of storage and utilities. This owner has put in an elevator that goes up to the 3rd floor. The main living space is on the second floor featuring an open floor plan with an updated kitchen, a dining area with new sliders out to the freshly updated deck with a convenient set of stairs to the rear yard. There is also a marble wood burning fireplace in the dining area. The large 22 x 20 great room spans the front of the townhouse has large new windows with custom shades overlooking the trees. This main level has warm Brazilian cherry floors throughout and there is a powder room too. The third level has features a primary suite with sliding doors to another updated deck, two spacious closets and an en-suite bath. There is a second bedroom with new windows, a hall bath and a laundry closet on this level. The fourth level offers a third bedroom or an office with skylights. The association covers common area maintenance, lawn care, snow and trash removal. Come and enjoy easy living at this very convenient yet private location.
Location
State PA
County Delaware
Area Nether Providence Twp (10434)
Zoning RESIDENTIAL
Rooms
Other Rooms Dining Room, Primary Bedroom, Bedroom 2, Kitchen, Great Room, Loft, Bathroom 2, Primary Bathroom, Half Bath
Basement Partial, Unfinished
Interior
Interior Features Elevator, Combination Kitchen/Dining, Combination Dining/Living, Floor Plan - Open, Primary Bath(s), Skylight(s)
Hot Water Electric
Heating Heat Pump(s)
Cooling Central A/C
Fireplaces Number 1
Fireplaces Type Wood
Fireplace Y
Heat Source Electric
Laundry Upper Floor
Exterior
Garage Garage - Front Entry, Inside Access, Additional Storage Area
Garage Spaces 1.0
Amenities Available Other
Waterfront N
Water Access N
View Trees/Woods
Accessibility None
Parking Type Attached Garage
Attached Garage 1
Total Parking Spaces 1
Garage Y
Building
Story 2
Foundation Concrete Perimeter
Sewer Public Sewer
Water Public
Architectural Style Contemporary
Level or Stories 2
Additional Building Above Grade, Below Grade
New Construction N
Schools
Middle Schools Strath Haven
High Schools Strath Haven
School District Wallingford-Swarthmore
Others
Pets Allowed Y
HOA Fee Include Common Area Maintenance,Lawn Maintenance,Snow Removal,Trash
Senior Community No
Tax ID 34-00-01741-54
Ownership Condominium
Special Listing Condition Standard
Pets Description Number Limit
Read Less Info
Want to know what your home might be worth? Contact us for a FREE valuation!

Our team is ready to help you sell your home for the highest possible price ASAP

Bought with Joan Matusiak • Keller Williams Main Line
GET MORE INFORMATION





