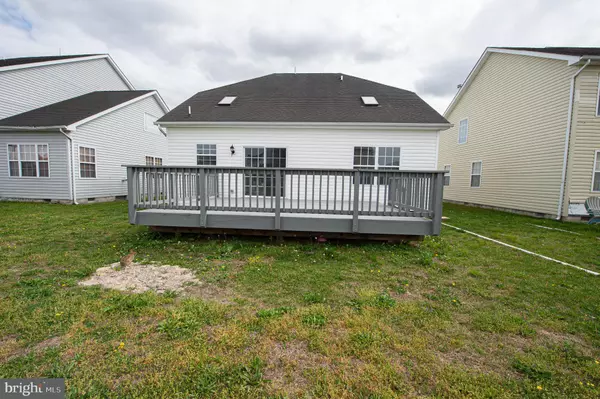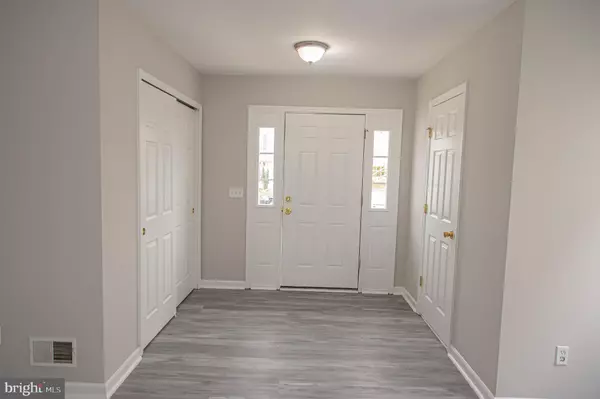For more information regarding the value of a property, please contact us for a free consultation.
Key Details
Sold Price $320,000
Property Type Single Family Home
Sub Type Detached
Listing Status Sold
Purchase Type For Sale
Square Footage 1,950 sqft
Price per Sqft $164
Subdivision Yorkshire Estates
MLS Listing ID DESU2021448
Sold Date 07/25/22
Style Contemporary
Bedrooms 3
Full Baths 2
Half Baths 1
HOA Fees $20/mo
HOA Y/N Y
Abv Grd Liv Area 1,950
Originating Board BRIGHT
Year Built 2007
Annual Tax Amount $2,870
Tax Year 2021
Lot Size 4,792 Sqft
Acres 0.11
Lot Dimensions 50.00 x 100.00
Property Sub-Type Detached
Property Description
Updated and spacious 3BR/2.5BA Contemporary home in Delmar's Yorkshire Estates - 30 mi to the Ocean - Delaware's beloved Fenwick or Ocean City. Tucked away, but just minutes to Rt 13 and North Salisbury's shopping hub, several parks, and locals' favorite restaurants! Low Delaware taxes & the conveniences of city services! Great floorplan with new flooring and paint throughout, new kitchen appliances. Durable and gorgeous luxury vinyl plank floors throughout the first floor living/ dining/ kitchen/ utility areas. Welcoming foyer leads into the spacious living room with a pass through into the bright and breezy great-room - kitchen, dining, and family room - vaulted ceilings, skylights, lots of windows, sliders out to the deck. A flex room could function as a formal dining room, home office or study - whatever suits your needs. Laundry closet with shelving and LVP flooring, and a half bath w/tile floor complete the first floor. Primary bedroom with walk-in closet, and full, en-suite bath features a soaking tub, and step-in shower, tile floor. 2 additional bedrooms and a 2nd full bath with tub/shower combo, tile floor. Low HOA $250/year maintains the common areas. Sizes, taxes approximate. Owners are realtors licensed in Maryland and Delaware; agent has financial interest.
Location
State DE
County Sussex
Area Little Creek Hundred (31010)
Zoning TN
Interior
Interior Features Breakfast Area, Ceiling Fan(s), Carpet, Dining Area, Family Room Off Kitchen, Floor Plan - Open, Formal/Separate Dining Room, Pantry, Primary Bath(s), Skylight(s), Tub Shower, Soaking Tub, Stall Shower, Upgraded Countertops, Walk-in Closet(s)
Hot Water Natural Gas, Tankless
Heating Heat Pump(s)
Cooling Central A/C
Flooring Luxury Vinyl Plank, Carpet, Ceramic Tile
Equipment Dishwasher, Energy Efficient Appliances, Oven/Range - Gas, Refrigerator, Stainless Steel Appliances, Water Heater - Tankless, Washer/Dryer Hookups Only
Fireplace N
Appliance Dishwasher, Energy Efficient Appliances, Oven/Range - Gas, Refrigerator, Stainless Steel Appliances, Water Heater - Tankless, Washer/Dryer Hookups Only
Heat Source Electric, Natural Gas Available
Laundry Hookup, Main Floor
Exterior
Exterior Feature Deck(s)
Parking Features Garage - Front Entry, Inside Access
Garage Spaces 4.0
Water Access N
Roof Type Architectural Shingle
Accessibility 2+ Access Exits
Porch Deck(s)
Attached Garage 2
Total Parking Spaces 4
Garage Y
Building
Story 2
Foundation Crawl Space
Sewer Public Sewer
Water Public
Architectural Style Contemporary
Level or Stories 2
Additional Building Above Grade, Below Grade
Structure Type Vaulted Ceilings,2 Story Ceilings
New Construction N
Schools
Elementary Schools Delmar
Middle Schools Delmar
High Schools Delmar
School District Delmar
Others
Senior Community No
Tax ID 532-20.00-150.00
Ownership Fee Simple
SqFt Source Assessor
Acceptable Financing Cash, Conventional, FHA, VA, USDA
Horse Property N
Listing Terms Cash, Conventional, FHA, VA, USDA
Financing Cash,Conventional,FHA,VA,USDA
Special Listing Condition Standard
Read Less Info
Want to know what your home might be worth? Contact us for a FREE valuation!

Our team is ready to help you sell your home for the highest possible price ASAP

Bought with JEFFREY KEMP • Coldwell Banker Premier - Seaford
GET MORE INFORMATION


