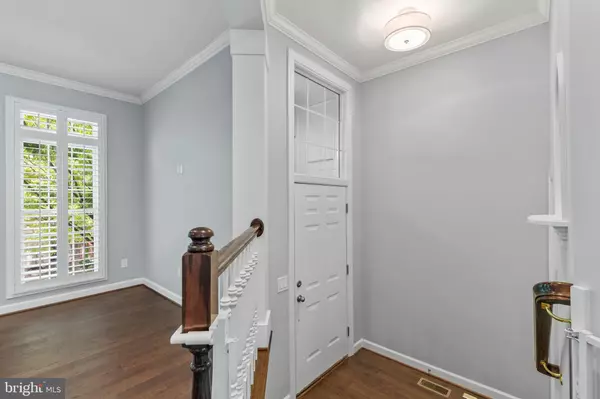For more information regarding the value of a property, please contact us for a free consultation.
Key Details
Sold Price $965,000
Property Type Townhouse
Sub Type Interior Row/Townhouse
Listing Status Sold
Purchase Type For Sale
Square Footage 3,014 sqft
Price per Sqft $320
Subdivision Cameron Station
MLS Listing ID VAAX2010186
Sold Date 04/04/22
Style Colonial
Bedrooms 3
Full Baths 2
Half Baths 1
HOA Fees $136/qua
HOA Y/N Y
Abv Grd Liv Area 3,014
Originating Board BRIGHT
Year Built 2001
Annual Tax Amount $8,667
Tax Year 2021
Lot Size 1,680 Sqft
Acres 0.04
Property Description
The photos are from spring of 2021. The house is brand new inside, drywall with extra insulation, floors, windows, everything was replaced two years ago. The wall between kitchen and dining room was removed. Major remodel in this property!!! Kitchen, baths, all appliances,deck, fence, new garage door, custom lights, crown moldings-all redone in 2020. This is a very rare opportunity to own a 3 level completely renovated Randolph model! HVAC, water heater replaced too. Fully fenced oversized back yard! Deck with retractable awning and peaceful views of neighborhood pocket park and trees! A TEN!
Location
State VA
County Alexandria City
Zoning CDD#9
Interior
Interior Features Breakfast Area, Built-Ins, Carpet, Ceiling Fan(s), Chair Railings, Crown Moldings, Dining Area, Family Room Off Kitchen, Floor Plan - Open, Kitchen - Eat-In, Kitchen - Gourmet, Kitchen - Island, Primary Bath(s), Recessed Lighting, Bathroom - Soaking Tub, Bathroom - Stall Shower, Bathroom - Tub Shower, Upgraded Countertops, Wainscotting, Walk-in Closet(s), Window Treatments, Wood Floors, Combination Kitchen/Dining
Hot Water Natural Gas
Heating Forced Air
Cooling Ceiling Fan(s), Central A/C
Flooring Ceramic Tile, Wood, Carpet
Fireplaces Number 1
Fireplaces Type Gas/Propane, Mantel(s), Marble, Fireplace - Glass Doors
Equipment Built-In Microwave, Dishwasher, Disposal, Dryer, Icemaker, Oven/Range - Gas, Range Hood, Refrigerator, Stainless Steel Appliances, Washer
Fireplace Y
Window Features Double Pane,Screens,Transom
Appliance Built-In Microwave, Dishwasher, Disposal, Dryer, Icemaker, Oven/Range - Gas, Range Hood, Refrigerator, Stainless Steel Appliances, Washer
Heat Source Natural Gas
Laundry Dryer In Unit, Washer In Unit
Exterior
Exterior Feature Deck(s), Patio(s)
Garage Garage - Front Entry, Garage Door Opener
Garage Spaces 4.0
Fence Rear
Utilities Available Cable TV Available, Natural Gas Available, Phone Available, Under Ground
Amenities Available Basketball Courts, Common Grounds, Exercise Room, Jog/Walk Path, Party Room, Picnic Area, Pool - Outdoor, Swimming Pool, Tennis Courts, Tot Lots/Playground, Transportation Service, Community Center
Waterfront N
Water Access N
View Street, Trees/Woods
Roof Type Shingle
Accessibility None
Porch Deck(s), Patio(s)
Parking Type Attached Garage, Driveway
Attached Garage 2
Total Parking Spaces 4
Garage Y
Building
Story 3
Foundation Slab
Sewer Public Sewer
Water Public
Architectural Style Colonial
Level or Stories 3
Additional Building Above Grade, Below Grade
Structure Type 9'+ Ceilings,Dry Wall,Tray Ceilings
New Construction N
Schools
Elementary Schools Samuel W. Tucker
Middle Schools Francis C Hammond
High Schools T.C. Williams
School District Alexandria City Public Schools
Others
Pets Allowed Y
HOA Fee Include Common Area Maintenance,Management,Pool(s),Road Maintenance,Snow Removal,Trash
Senior Community No
Tax ID 058.04-05-16
Ownership Fee Simple
SqFt Source Assessor
Security Features Smoke Detector,Sprinkler System - Indoor
Acceptable Financing Cash, Conventional, FHA, VA
Horse Property N
Listing Terms Cash, Conventional, FHA, VA
Financing Cash,Conventional,FHA,VA
Special Listing Condition Standard
Pets Description Cats OK, Dogs OK
Read Less Info
Want to know what your home might be worth? Contact us for a FREE valuation!

Our team is ready to help you sell your home for the highest possible price ASAP

Bought with Phillip Allen • McEnearney Associates, LLC
GET MORE INFORMATION





