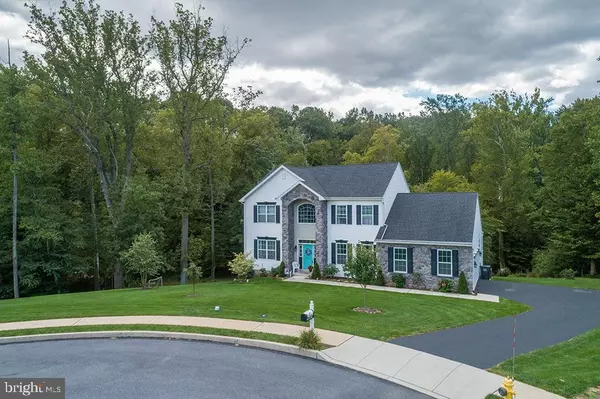For more information regarding the value of a property, please contact us for a free consultation.
Key Details
Sold Price $534,800
Property Type Single Family Home
Sub Type Detached
Listing Status Sold
Purchase Type For Sale
Square Footage 3,160 sqft
Price per Sqft $169
Subdivision Woods Edge
MLS Listing ID PABK2013402
Sold Date 06/24/22
Style Traditional
Bedrooms 4
Full Baths 2
Half Baths 1
HOA Fees $16/ann
HOA Y/N Y
Abv Grd Liv Area 3,160
Originating Board BRIGHT
Year Built 2015
Annual Tax Amount $9,482
Tax Year 2022
Lot Size 1.180 Acres
Acres 1.18
Property Description
Absolutely beautiful home on a very rare 1+ acre lot. This gorgeous 2-story sits privately on a cul-de-sac lot with a side entry garage. The bright and open floor plan starts with the soaring open foyer. You are also greeted by the custom wrought iron bannister system. The tile floor of the entryway leads through to the large eat in kitchen where you will find 42" stepped cabinets, pantry, plenty of granite counter top work space and soft close drawers. This home comes with a nice surprise in that the gas range is a high-end Bertazzoni brand. The exhaust fan actually vents outside! There is a neat breakfast bar that overlooks the family room as well as plenty of room for a kitchen table. Loads of light and plenty of recessed lighting. There are beautiful views from literally every window in this house. The first floor also features a bonus office along with a formal living room and dining room. The dining room has a few nice surprises in that it has a gas fireplace and cool coffered ceiling. Really a nice design touch. There is a convenient laundry area and powder room on the main level as well. The primary bedroom suite is beautiful and bright and includes an extra sitting area and very spacious walk-in closet. The en suite bath is sure to please with a whirlpool tub, double vanity and stunning walk-in tile shower. You'll feel like you are on vacation every morning with this shower! 3 more good-sized bedrooms on the 2nd floor as well as a custom tile shower in the main hall bath. Just a very nice home overall with many upgrades. The basement has a door to the outside and also features 9' ceilings and Superior Walls for the foundation. Absolutely ready to finish. Economical gas heat, central air and upgraded insulation. The one plus acre lot is like no other in the community. You have ultimate privacy and a space to relax and recreate. 1-yr Warranty included with acceptable offer. This one is ready and waiting for you!
Location
State PA
County Berks
Area Amity Twp (10224)
Zoning RES
Rooms
Other Rooms Living Room, Dining Room, Primary Bedroom, Sitting Room, Bedroom 2, Bedroom 3, Bedroom 4, Kitchen, Family Room, Foyer, Laundry, Office, Bathroom 2, Primary Bathroom, Half Bath
Basement Unfinished, Daylight, Partial, Outside Entrance, Rear Entrance, Walkout Level
Interior
Interior Features Breakfast Area, Carpet, Ceiling Fan(s), Crown Moldings, Family Room Off Kitchen, Floor Plan - Open, Formal/Separate Dining Room, Kitchen - Eat-In, Kitchen - Island, Kitchen - Table Space, Pantry, Primary Bath(s), Recessed Lighting, Soaking Tub, Stall Shower, Upgraded Countertops, Wainscotting, Walk-in Closet(s), Wood Floors
Hot Water Natural Gas
Heating Forced Air
Cooling Central A/C
Flooring Carpet, Wood, Ceramic Tile
Fireplaces Number 1
Fireplaces Type Gas/Propane, Mantel(s)
Equipment Dishwasher, Dryer, Oven/Range - Gas, Washer, Disposal
Fireplace Y
Appliance Dishwasher, Dryer, Oven/Range - Gas, Washer, Disposal
Heat Source Natural Gas
Laundry Main Floor
Exterior
Parking Features Garage - Side Entry, Garage Door Opener, Inside Access
Garage Spaces 4.0
Utilities Available Cable TV Available
Amenities Available Basketball Courts, Tennis Courts, Tot Lots/Playground
Water Access N
Roof Type Pitched,Shingle
Accessibility None
Attached Garage 2
Total Parking Spaces 4
Garage Y
Building
Lot Description Backs to Trees, Cul-de-sac, Front Yard, Rear Yard, Premium
Story 2
Foundation Concrete Perimeter
Sewer Public Sewer
Water Public
Architectural Style Traditional
Level or Stories 2
Additional Building Above Grade, Below Grade
Structure Type Dry Wall,9'+ Ceilings
New Construction N
Schools
High Schools Daniel Boone Area
School District Daniel Boone Area
Others
HOA Fee Include Common Area Maintenance
Senior Community No
Tax ID 24-5365-06-48-8520
Ownership Fee Simple
SqFt Source Assessor
Acceptable Financing Cash, Conventional, FHA, VA
Listing Terms Cash, Conventional, FHA, VA
Financing Cash,Conventional,FHA,VA
Special Listing Condition Standard
Read Less Info
Want to know what your home might be worth? Contact us for a FREE valuation!

Our team is ready to help you sell your home for the highest possible price ASAP

Bought with Kimberly Berret • Keller Williams Realty Group
GET MORE INFORMATION





