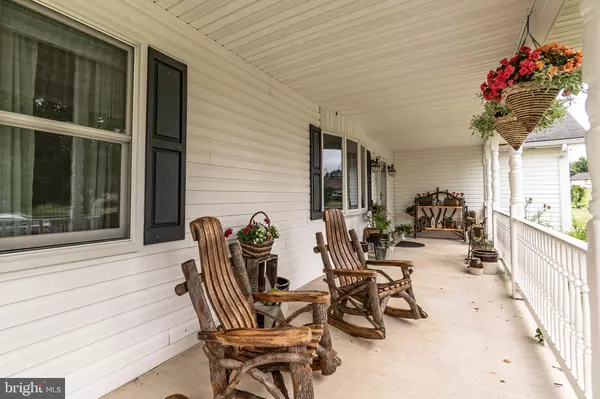For more information regarding the value of a property, please contact us for a free consultation.
Key Details
Sold Price $250,000
Property Type Single Family Home
Sub Type Detached
Listing Status Sold
Purchase Type For Sale
Square Footage 2,148 sqft
Price per Sqft $116
Subdivision Crestview Manor
MLS Listing ID PAPY2001702
Sold Date 08/19/22
Style Ranch/Rambler
Bedrooms 3
Full Baths 2
Half Baths 1
HOA Y/N N
Abv Grd Liv Area 1,432
Originating Board BRIGHT
Year Built 1996
Annual Tax Amount $3,103
Tax Year 2022
Lot Size 0.320 Acres
Acres 0.32
Property Description
Ever hear of a Kodak moment? Here it is! You'll be itching to snap a selfie in front of this pampered & adorable 3 bedroom 2.5 bath picture-postcard Cape Cod styled ranch. Once you come in you won't want to leave this haven of serenity amidst birds singing, flowers blooming, trees providing lovely shade while enjoying moments around the firepit or stone patio or catching a lovely breeze relaxing on the screened in porch. There is a place for everything from toys to garden tool in the handy shed or large two car garage. These photo worthy moments are all located in Crestview Manor! Minutes to Farmers markets, school and wonderful shopping that only the charming town of Newport offers, Funtimes will be in your future within walking distance to the Perry County Fairgrounds! Yes it's perfect in every way! large updated comfortable rooms through out and let us not forget CLOSETS! prepared to be spoiled! It will have your head spinning! Lower level offers two huge family rooms with a bonus of converting to a 4th bedroom, plus loads of more storage with and exterior access for ease. More important details are the many updates this sparkler of a home offers, recent windows, fresh paint, fixtures, and boast a Lennox furnace and more! It doesnt get any better than this! Its your chance to have it captured for all your treasured future photo ready moments! You won't want to let this moment pass you by!
Location
State PA
County Perry
Area Oliver Twp (150200)
Zoning R
Rooms
Other Rooms Living Room, Primary Bedroom, Bedroom 2, Bedroom 3, Kitchen, Family Room, Laundry, Bonus Room, Full Bath
Basement Fully Finished, Interior Access, Full, Walkout Stairs
Main Level Bedrooms 3
Interior
Interior Features Breakfast Area, Combination Kitchen/Dining, Dining Area, Kitchen - Country, Ceiling Fan(s), Carpet, Crown Moldings, Attic, Primary Bath(s), Kitchen - Island
Hot Water Electric
Heating Forced Air
Cooling Central A/C
Flooring Carpet, Vinyl, Laminated
Equipment Stove, Dishwasher
Fireplace N
Window Features Bay/Bow,Energy Efficient
Appliance Stove, Dishwasher
Heat Source Propane - Leased
Laundry Main Floor
Exterior
Garage Garage Door Opener
Garage Spaces 6.0
Water Access N
Roof Type Shingle
Accessibility None
Attached Garage 2
Total Parking Spaces 6
Garage Y
Building
Story 1
Foundation Block
Sewer Public Sewer
Water Well
Architectural Style Ranch/Rambler
Level or Stories 1
Additional Building Above Grade, Below Grade
New Construction N
Schools
High Schools Newport
School District Newport
Others
Senior Community No
Tax ID 200-036.02-012.023
Ownership Fee Simple
SqFt Source Assessor
Acceptable Financing FHA, Cash, Conventional, VA, USDA
Listing Terms FHA, Cash, Conventional, VA, USDA
Financing FHA,Cash,Conventional,VA,USDA
Special Listing Condition Standard
Read Less Info
Want to know what your home might be worth? Contact us for a FREE valuation!

Our team is ready to help you sell your home for the highest possible price ASAP

Bought with ADAM L CLOUSER • RE/MAX Realty Select
GET MORE INFORMATION





