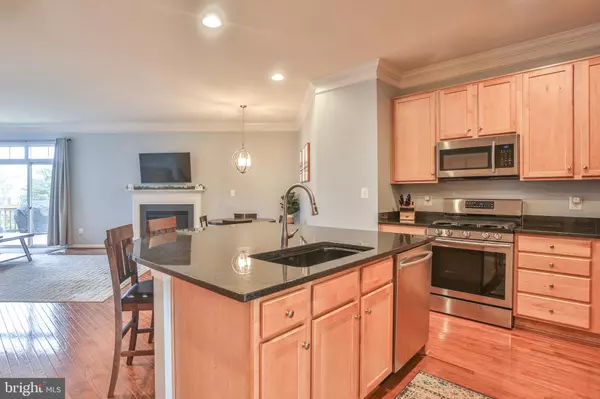For more information regarding the value of a property, please contact us for a free consultation.
Key Details
Sold Price $680,000
Property Type Townhouse
Sub Type Interior Row/Townhouse
Listing Status Sold
Purchase Type For Sale
Square Footage 2,390 sqft
Price per Sqft $284
Subdivision Brambleton Landbay 2
MLS Listing ID VALO2023114
Sold Date 04/18/22
Style Other
Bedrooms 3
Full Baths 2
Half Baths 2
HOA Fees $206/mo
HOA Y/N Y
Abv Grd Liv Area 2,390
Originating Board BRIGHT
Year Built 2007
Annual Tax Amount $5,610
Tax Year 2021
Lot Size 2,614 Sqft
Acres 0.06
Property Description
WOW! GORGEOUS AND SPACIOUS IN SOUGHT-AFTER BRAMBLETON LOCATION! LOVE WHERE YOU LIVE IN SOUGHT-AFTER BRAMBLETON WITH ITS' INCREDIBLE AMENITIES; WALK TO ELEMENTARY SCHOOL AND WINWOOD DAYCARE, CONVENIENTLY LOCATED CLOSE TO THE COMMUTER PARK & RIDE AND A SHORT DRIVE TO THE FUTURE SILVER LINE METRO! THIS SPACIOUS TOWNHOME OFFERS AN INCREDIBLY-OPEN MAIN LEVEL FLOOR PLAN WITH GOURMET KITCHEN, 42" CABINETRY AND A HUGE CENTER ISLAND WITH GRANITE COUNTER TOPS THAT IS OPEN TO THE FAMILY ROOM WITH COZY FIREPLACE; WALK OUT TO YOUR DECK OVERLOOKING COMMON AREA WITH STEPS THAT LEAD DOWN TO YOUR PATIO AND FENCED-IN REAR YARD; UPPER LEVEL OFFERS LARGE MASTER BEDROOM WITH EN-SUITE MASTER BATH AND DUAL WALK-IN CLOSETS PLUS SITING AREA WITH SECOND FIREPLACE; GENEROUSLY-SIZED SECOND AND THIRD BEDROOMS SHARE ADDITIONAL HALL BATH, WITH LAUNDRY ROOM CONVENIENTLY LOCATED ON UPPER LEVEL; WALK-OUT LOWER LEVEL OFFERS RECREATION ROOM PLUS ADDITIONAL SPACE THAT IS PERFECT FOR A HOME-OFFICE; TALL WINDOWS FLOOD THIS HOME WITH ABUNDANT NATURAL SUNLIGHT!
Location
State VA
County Loudoun
Zoning PDH4
Rooms
Other Rooms Dining Room, Primary Bedroom, Bedroom 2, Bedroom 3, Kitchen, Family Room, Laundry, Recreation Room, Primary Bathroom
Basement Walkout Level
Interior
Hot Water Natural Gas
Heating Central, Forced Air
Cooling Central A/C
Fireplaces Number 2
Fireplaces Type Gas/Propane, Equipment, Mantel(s), Insert, Marble, Screen
Equipment Built-In Microwave, Dishwasher, Disposal, Dryer, Exhaust Fan, Extra Refrigerator/Freezer, Oven/Range - Gas, Refrigerator, Stainless Steel Appliances, Washer
Fireplace Y
Appliance Built-In Microwave, Dishwasher, Disposal, Dryer, Exhaust Fan, Extra Refrigerator/Freezer, Oven/Range - Gas, Refrigerator, Stainless Steel Appliances, Washer
Heat Source Natural Gas
Exterior
Exterior Feature Deck(s), Patio(s)
Garage Garage - Front Entry, Garage Door Opener, Inside Access
Garage Spaces 4.0
Fence Privacy, Rear, Wood
Amenities Available Basketball Courts, Bike Trail, Common Grounds, Jog/Walk Path, Library, Picnic Area, Pool - Outdoor
Waterfront N
Water Access N
Roof Type Shingle
Accessibility None
Porch Deck(s), Patio(s)
Parking Type Attached Garage, Driveway
Attached Garage 2
Total Parking Spaces 4
Garage Y
Building
Lot Description Backs - Open Common Area
Story 3
Foundation Other
Sewer Public Sewer
Water Public
Architectural Style Other
Level or Stories 3
Additional Building Above Grade, Below Grade
New Construction N
Schools
Elementary Schools Creightons Corner
Middle Schools Stone Hill
High Schools Rock Ridge
School District Loudoun County Public Schools
Others
HOA Fee Include Cable TV,Common Area Maintenance,High Speed Internet,Management,Pool(s),Recreation Facility,Reserve Funds,Road Maintenance,Snow Removal,Trash
Senior Community No
Tax ID 160283170000
Ownership Fee Simple
SqFt Source Assessor
Special Listing Condition Standard
Read Less Info
Want to know what your home might be worth? Contact us for a FREE valuation!

Our team is ready to help you sell your home for the highest possible price ASAP

Bought with TAZEEN QUDSI • KW Metro Center
GET MORE INFORMATION





