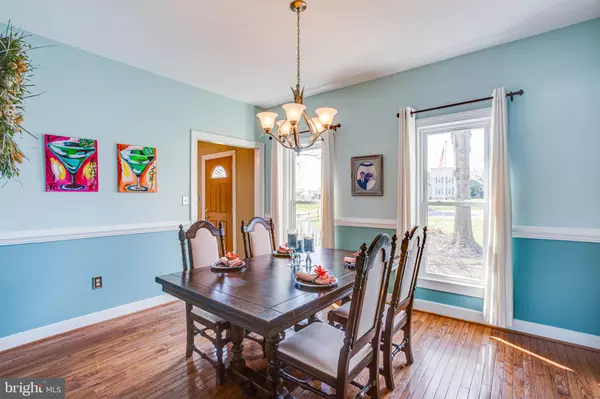For more information regarding the value of a property, please contact us for a free consultation.
Key Details
Sold Price $475,000
Property Type Single Family Home
Sub Type Detached
Listing Status Sold
Purchase Type For Sale
Square Footage 2,200 sqft
Price per Sqft $215
Subdivision Beauclaire Plantation
MLS Listing ID VASP2008280
Sold Date 05/13/22
Style Cape Cod
Bedrooms 3
Full Baths 2
Half Baths 1
HOA Y/N N
Abv Grd Liv Area 2,200
Originating Board BRIGHT
Year Built 1986
Annual Tax Amount $2,212
Tax Year 2021
Lot Size 0.459 Acres
Acres 0.46
Property Description
Located centrally in the core, only minutes to Route 3 or Cosners Corner, this piece of paradise is ready to welcome you home. You can hang your car keys in your two car oversized garage and go straight away to enjoy relaxing at your private heated saltwater pool. Break bread with your best family and friends at the table on your screened in patio while listening to the sweet sounds of summer. Massive deck built to support a hot tub overlooks the level, fully fenced backyard. Inside you will discover a loved home with an abundance of beautifully designed open living space. Freshly painted with hardwood and ceramic flooring throughout the main level. Main level boasts a beautiful updated kitchen with stainless steel appliances, granite countertops, half bath, formal dining, and generous living area with a cozy gas fireplace. Off of the kitchen there is a mutipurpose room with large closet to suit your needs, mud room, work from home office with High Speed Verizon Fios and a wonderful view of the pool, or it even has secondary Laundry hookups. The second level includes three bedrooms with two facing the water, two walk in closets, multiple built in storage areas, two recently updated full baths with glass and tile showers, and a wonderfully unique two room suite for the primary. Outside living offers an intentionally cultivated lawn, freshly sealed asphalt drive with loads of parking, and recently rebuilt shed. You'll never run out of gas for the grill with hard lines from the above ground tank. Less than 4 miles and only 7 minutes to I-95 and only, this is the location you cannot beat.
Move in today. Enjoy relaxing tomorrow, right in the center of all Fredericksburgs action.
Call your agent now to secure your opportunity at a ticket to paradise.
Location
State VA
County Spotsylvania
Zoning R1
Interior
Interior Features Breakfast Area, Ceiling Fan(s), Combination Kitchen/Dining, Family Room Off Kitchen, Formal/Separate Dining Room, Pantry, Walk-in Closet(s), Window Treatments, Wood Floors
Hot Water Electric
Heating Heat Pump(s)
Cooling Central A/C
Flooring Hardwood, Tile/Brick
Fireplaces Number 1
Fireplaces Type Gas/Propane
Equipment Disposal, Dishwasher, Refrigerator, Stainless Steel Appliances, Stove, Built-In Microwave
Fireplace Y
Appliance Disposal, Dishwasher, Refrigerator, Stainless Steel Appliances, Stove, Built-In Microwave
Heat Source Electric
Laundry Lower Floor, Main Floor, Upper Floor, Hookup
Exterior
Garage Garage - Front Entry, Garage Door Opener, Oversized, Inside Access
Garage Spaces 9.0
Fence Rear, Vinyl
Pool Heated, Fenced, In Ground, Saltwater
Amenities Available None
Water Access N
View Garden/Lawn, Trees/Woods
Roof Type Shingle
Accessibility None
Attached Garage 2
Total Parking Spaces 9
Garage Y
Building
Story 2
Foundation Crawl Space
Sewer Public Sewer
Water Public
Architectural Style Cape Cod
Level or Stories 2
Additional Building Above Grade, Below Grade
New Construction N
Schools
Elementary Schools Battlefield
Middle Schools Battlefield
High Schools Chancellor
School District Spotsylvania County Public Schools
Others
HOA Fee Include None
Senior Community No
Tax ID 23F1-4-
Ownership Fee Simple
SqFt Source Assessor
Acceptable Financing Cash, Conventional, FHA, VA
Listing Terms Cash, Conventional, FHA, VA
Financing Cash,Conventional,FHA,VA
Special Listing Condition Standard
Read Less Info
Want to know what your home might be worth? Contact us for a FREE valuation!

Our team is ready to help you sell your home for the highest possible price ASAP

Bought with Paul Miller Logan • The Hogan Group Real Estate
GET MORE INFORMATION





