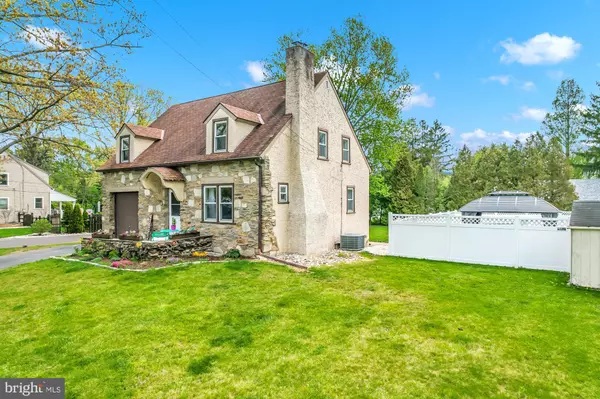For more information regarding the value of a property, please contact us for a free consultation.
Key Details
Sold Price $456,500
Property Type Single Family Home
Sub Type Detached
Listing Status Sold
Purchase Type For Sale
Square Footage 1,426 sqft
Price per Sqft $320
Subdivision Oak Park
MLS Listing ID PAMC2035490
Sold Date 06/24/22
Style Cape Cod
Bedrooms 3
Full Baths 2
HOA Y/N N
Abv Grd Liv Area 1,426
Originating Board BRIGHT
Year Built 1935
Annual Tax Amount $4,095
Tax Year 2022
Lot Size 0.344 Acres
Acres 0.34
Lot Dimensions 100.00 x 0.00
Property Description
Welcome to 121 Oak Park Road, situated on the perimeter of historic Oak Park in Hatfield Township. This stone/stucco 3-bedroom, 2-bath cape cod is positioned on the corner of Oak Park Road and Forest Avenue. From the front exterior slate patio enter this charming home to the welcoming Living Room enhanced by a wood burning fireplace centered between 2 windows to express the quaintness. The freshly painted Living Room and Dining room gleam with new window moulding/baseboards along with new luxury vinyl plank flooring. The kitchen is immaculate and ready to prepare your meals for your next gathering with updated new flooring, base and crown molding, paint, back splash, lighting, generous electrical outlets, stainless steel appliances (electric stove) and an area to relish quick meals. The 1st floor bath has a new toilet, vanity, exhaust fan, shower and heated tile floor. Mud room has a new door, new lighting and new baseboard moulding. The enclosed back porch is a pleasant place to enjoy your morning coffee or evening nightcap. Make your way to the restful second floor with refinished original wood stairs with new carpet runner & lighting. On the 2nd floor are 3 bedrooms and 1 full bath. Main bedroom is freshly painted, has new carpeting and refinished doors. The 2nd bedroom boasts of new paint, carpet and lighting, refinished original door. Bedroom 3 can also be an office for the “work from home” owner with refinished original floor & door, new moulding windows/baseboards and new lighting. The full bath on the 2nd floor has increased in size, with new vanity, shower, toilet, lighting and exhaust fan. A one-car garage with new lighting, freshly painted walls and floor are ready for your vehicle on days of inclement weather. The basement has new lighting, updated plumbing, new painted floor and drylock walls. The home boasts of many newly installed electrical outlets for your convenience. Get ready for many get-togethers this summer with the built-in pool surrounded by white fencing for safety and security. The pool is plaster, 17’ x 38’, diving board, and D.E. Filter. Pool depth: 3 ft up to 7-8ft depth. The pool winter cover, the pool solar cover and reel are all included. Laundry area is located in the basement and includes washer & dryer. Utilities: PPL Electric! Oil heat. Within walking distance to Oak Park Elementary, grocery store and downtown Lansdale. Public transportation: take the Septa 132 bus (bus stop @ Main St. & Oak) to Mont. Mall or Telford. “People get ready there’s a train a-coming!” The Lansdale Septa train station is just 1 mile away. “You just get onboard.” Make this house your home and enjoy the pleasantries of suburban living.
Location
State PA
County Montgomery
Area Hatfield Twp (10635)
Zoning RA1
Rooms
Other Rooms Living Room, Dining Room, Primary Bedroom, Bedroom 2, Bedroom 3, Kitchen, Bedroom 1, Other, Attic
Basement Unfinished, Full
Interior
Interior Features Attic/House Fan, Breakfast Area
Hot Water Electric
Heating Hot Water, Forced Air
Cooling Central A/C
Flooring Tile/Brick, Carpet, Luxury Vinyl Tile
Fireplaces Number 1
Fireplaces Type Brick
Equipment Energy Efficient Appliances
Fireplace Y
Window Features Energy Efficient,Replacement
Appliance Energy Efficient Appliances
Heat Source Oil
Laundry Basement
Exterior
Exterior Feature Patio(s), Porch(es)
Parking Features Inside Access, Garage Door Opener
Garage Spaces 1.0
Fence Other
Pool Fenced, In Ground
Water Access N
Roof Type Pitched,Shingle
Accessibility None
Porch Patio(s), Porch(es)
Attached Garage 1
Total Parking Spaces 1
Garage Y
Building
Lot Description Corner, Level, Open, Front Yard, Rear Yard, SideYard(s)
Story 2
Foundation Block
Sewer Public Sewer
Water Public
Architectural Style Cape Cod
Level or Stories 2
Additional Building Above Grade, Below Grade
New Construction N
Schools
Elementary Schools Oak Park
Middle Schools Penndale
High Schools North Penn Senior
School District North Penn
Others
Senior Community No
Tax ID 35-00-07198-003
Ownership Fee Simple
SqFt Source Assessor
Special Listing Condition Standard
Read Less Info
Want to know what your home might be worth? Contact us for a FREE valuation!

Our team is ready to help you sell your home for the highest possible price ASAP

Bought with Beth L Bukata • Coldwell Banker Realty
GET MORE INFORMATION





