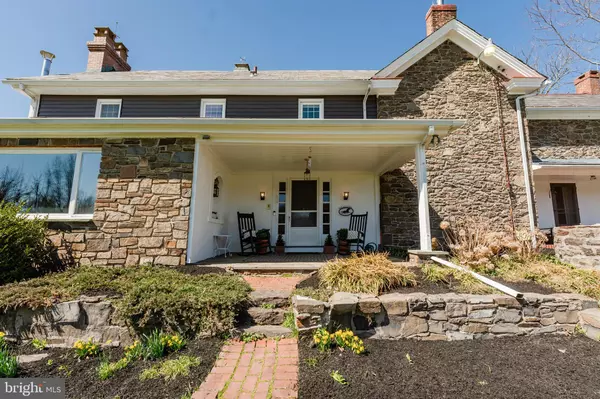For more information regarding the value of a property, please contact us for a free consultation.
Key Details
Sold Price $775,000
Property Type Single Family Home
Sub Type Detached
Listing Status Sold
Purchase Type For Sale
Square Footage 3,650 sqft
Price per Sqft $212
Subdivision Non Available
MLS Listing ID PABU2019014
Sold Date 06/08/22
Style Farmhouse/National Folk
Bedrooms 4
Full Baths 2
Half Baths 1
HOA Y/N N
Abv Grd Liv Area 3,650
Originating Board BRIGHT
Year Built 1780
Annual Tax Amount $7,606
Tax Year 2021
Lot Size 4.503 Acres
Acres 4.5
Lot Dimensions 0.00 x 0.00
Property Description
This beautiful stone house was built in 1780 with a two-story addition added on in 1960. Located in the award-winning Central Bucks County school district this home offers the perfect place to raise a family or just enjoy the country life. The current owners have restored the home with a focus on enhancing as much of the old-world character as possible. The majority of the infrastructure of the home has been updated within the past 6 years including a new hydro micro drip septic system (2015), a hydro charcoal water filter system (2018), new hot water heater (2021), new boiler (2021), Exterior painting (2021), and new asphalt roofing (2022) along with many other renovations. The 4 bedroom 2 bathroom home is on a 4 acre property and includes a barn with a 3-car garage, horse stall, finished 2nd floor home office, and an unfinished recreation/storage room. As you walk through the house you will discover the updated kitchen in the older part of the home that was renovated in 2015 along with the gorgeous, refinished hardwood floors from the 1700s. There is a large second kitchen that has a vintage cast iron farm sink and kitchen fireplace within a large open great room. The relaxing sunroom provides an extra surprise as it is completely enclosed yet you feel like you are sitting outside. Upstairs each bedroom has its own design including a built-in bunk room which is the perfect room for guests, children, or grandchildren. Outside there is a kitchen garden near the large kitchen with 4 raised beds and a larger fenced in garden that includes mature raspberry and blueberry plants. As you explore the property you will find the firepit area near the garden and a secret path that takes you to the Geddes run creek. Pipersville is only a few miles to the Delaware river where you will find wonderful outdoor experiences like hiking, tubing, and biking trails. Doylestown and New Hope are a short drive away with tons of restaurants, pubs, shops, and museums to discover. This idyllic property has the charm and warmth that creates a true feeling of home and a place you do not want to miss. OPEN HOUSE Saturday 3/26/22 12-2pm
Location
State PA
County Bucks
Area Plumstead Twp (10134)
Zoning RO
Rooms
Other Rooms Living Room, Dining Room, Primary Bedroom, Bedroom 2, Bedroom 3, Bedroom 4, Kitchen, Family Room, Basement, Sun/Florida Room, Mud Room
Basement Full, Outside Entrance, Unfinished
Interior
Interior Features 2nd Kitchen, Attic, Built-Ins, Combination Kitchen/Living, Dining Area, Formal/Separate Dining Room, Kitchen - Country, Kitchen - Eat-In, Wood Floors, Carpet, Ceiling Fan(s), Exposed Beams, Floor Plan - Open, Kitchen - Island, Tub Shower, Upgraded Countertops, Stall Shower, Walk-in Closet(s)
Hot Water Oil
Heating Hot Water
Cooling Wall Unit
Flooring Hardwood, Carpet
Fireplaces Number 4
Fireplaces Type Brick, Wood
Equipment Washer, Dryer, Refrigerator
Furnishings No
Fireplace Y
Appliance Washer, Dryer, Refrigerator
Heat Source Oil, Propane - Leased
Laundry Main Floor
Exterior
Exterior Feature Screened, Enclosed, Patio(s), Porch(es)
Garage Oversized, Inside Access, Additional Storage Area
Garage Spaces 3.0
Fence Invisible
Amenities Available None
Waterfront N
Water Access N
View Garden/Lawn, Creek/Stream, Trees/Woods
Roof Type Architectural Shingle,Slate
Accessibility None
Porch Screened, Enclosed, Patio(s), Porch(es)
Parking Type Detached Garage, Driveway
Total Parking Spaces 3
Garage Y
Building
Lot Description Backs to Trees, Level, Rear Yard, SideYard(s)
Story 2.5
Foundation Brick/Mortar, Stone
Sewer On Site Septic
Water Private
Architectural Style Farmhouse/National Folk
Level or Stories 2.5
Additional Building Above Grade, Below Grade
New Construction N
Schools
School District Central Bucks
Others
Pets Allowed N
HOA Fee Include None
Senior Community No
Tax ID 34-006-045
Ownership Fee Simple
SqFt Source Assessor
Acceptable Financing Cash, Conventional
Listing Terms Cash, Conventional
Financing Cash,Conventional
Special Listing Condition Standard
Read Less Info
Want to know what your home might be worth? Contact us for a FREE valuation!

Our team is ready to help you sell your home for the highest possible price ASAP

Bought with Kevin Weingarten • Long & Foster Real Estate, Inc.
GET MORE INFORMATION





