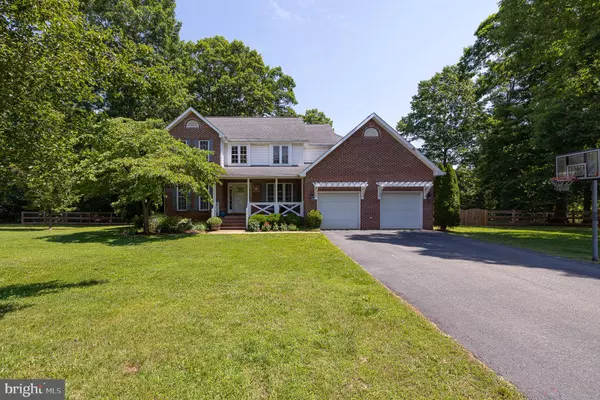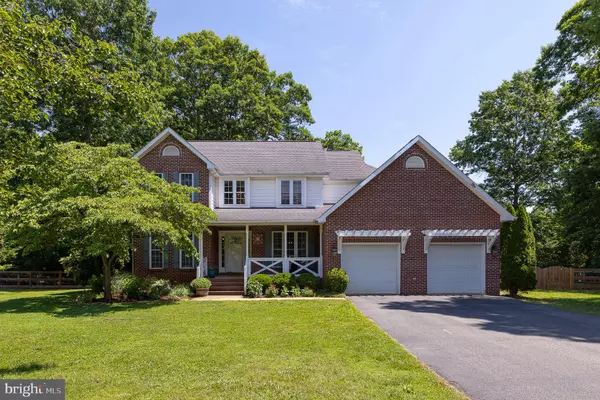For more information regarding the value of a property, please contact us for a free consultation.
Key Details
Sold Price $489,900
Property Type Single Family Home
Sub Type Detached
Listing Status Sold
Purchase Type For Sale
Square Footage 2,153 sqft
Price per Sqft $227
Subdivision Anderson Estates
MLS Listing ID VASP2010206
Sold Date 07/15/22
Style Colonial
Bedrooms 4
Full Baths 2
Half Baths 1
HOA Fees $8
HOA Y/N Y
Abv Grd Liv Area 2,153
Originating Board BRIGHT
Year Built 1998
Annual Tax Amount $3,012
Tax Year 2022
Lot Size 1.490 Acres
Acres 1.49
Property Description
Welcome Home! Situated on a 1.49-acre lot, this 4-bedroom, 2.5 bath modern classic home features updated design details throughout! This brick front home has a front covered porch that only adds to its' charm and curb appeal. Upon entering the home, you are greeted by a 2-story open foyer and hardwood floors that flow throughout the main level. The main level includes an office, family room, eat-in kitchen, dining room, laundry room and more! The office features custom painted walls and French glass doors while the dining room showcases contemporary wainscotting. The updated eat-in kitchen boasts stainless steel appliances, tile backsplash, an island with additional storage and space for sitting, granite countertops, two pantries and more! Off the kitchen is an eat-in area with plenty of room for a table and it opens to the family room. The family room features a wood burning fireplace that is surrounded by built-in bookshelves! This home features a dual staircase you can access from either the 2-story foyer or off the kitchen area. The upstairs boast 4 generous size bedrooms and 2 full bathrooms. The primary en-suite bedroom is spacious in size and features a tray ceiling, large walk-in closet, and a great size full bathroom. The primary bathroom shines with its’ double vanity, separate soaking tub and shower! Enjoy your backyard view from either the covered screened-in deck and/or the uncovered deck space. The open and flat fenced-in backyard backs to trees for privacy. From the backyard you have easy access to neighborhood pond that offers a dock for fishing or just relaxing by the water! A must see! Do not miss out!
Location
State VA
County Spotsylvania
Zoning RU
Rooms
Other Rooms Dining Room, Primary Bedroom, Bedroom 2, Bedroom 3, Bedroom 4, Kitchen, Family Room, Laundry, Office, Bathroom 2, Primary Bathroom
Interior
Interior Features Attic, Breakfast Area, Carpet, Ceiling Fan(s), Double/Dual Staircase, Kitchen - Eat-In, Wainscotting, Water Treat System, Wood Floors, Built-Ins, Dining Area, Family Room Off Kitchen, Kitchen - Table Space, Kitchen - Island, Pantry, Primary Bath(s), Recessed Lighting, Soaking Tub, Walk-in Closet(s)
Hot Water Electric
Heating Heat Pump(s)
Cooling Central A/C, Zoned
Flooring Carpet, Hardwood
Fireplaces Number 1
Fireplaces Type Brick, Wood
Equipment Built-In Microwave, Dishwasher, Disposal, Exhaust Fan, Icemaker, Oven/Range - Electric, Refrigerator, Dryer, Stainless Steel Appliances, Washer
Fireplace Y
Appliance Built-In Microwave, Dishwasher, Disposal, Exhaust Fan, Icemaker, Oven/Range - Electric, Refrigerator, Dryer, Stainless Steel Appliances, Washer
Heat Source Electric
Laundry Main Floor
Exterior
Exterior Feature Deck(s), Porch(es), Screened
Garage Garage - Front Entry
Garage Spaces 2.0
Fence Rear
Water Access Y
Accessibility None
Porch Deck(s), Porch(es), Screened
Attached Garage 2
Total Parking Spaces 2
Garage Y
Building
Lot Description Backs - Open Common Area, Backs to Trees, Front Yard, Open, Rear Yard, Cleared
Story 2
Foundation Slab
Sewer Septic = # of BR
Water Well
Architectural Style Colonial
Level or Stories 2
Additional Building Above Grade, Below Grade
New Construction N
Schools
Elementary Schools Chancellor
Middle Schools Chancellor
High Schools Riverbend
School District Spotsylvania County Public Schools
Others
HOA Fee Include Common Area Maintenance,Management,Pier/Dock Maintenance,Water
Senior Community No
Tax ID 11J1-6-
Ownership Fee Simple
SqFt Source Assessor
Security Features Smoke Detector
Acceptable Financing Conventional, FHA, USDA, VA, VHDA, Cash
Listing Terms Conventional, FHA, USDA, VA, VHDA, Cash
Financing Conventional,FHA,USDA,VA,VHDA,Cash
Special Listing Condition Standard
Read Less Info
Want to know what your home might be worth? Contact us for a FREE valuation!

Our team is ready to help you sell your home for the highest possible price ASAP

Bought with Jessica M Kurian • Weichert, REALTORS
GET MORE INFORMATION





