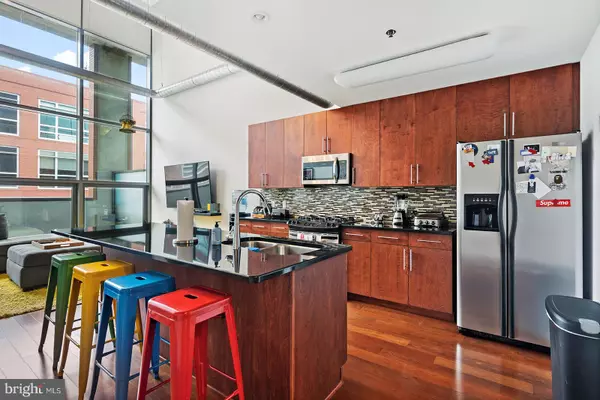For more information regarding the value of a property, please contact us for a free consultation.
Key Details
Sold Price $525,000
Property Type Condo
Sub Type Condo/Co-op
Listing Status Sold
Purchase Type For Sale
Square Footage 1,396 sqft
Price per Sqft $376
Subdivision Hawthorne
MLS Listing ID PAPH2073966
Sold Date 01/26/22
Style Loft,Contemporary
Bedrooms 2
Full Baths 2
Condo Fees $739/mo
HOA Y/N N
Abv Grd Liv Area 1,396
Originating Board BRIGHT
Year Built 2007
Annual Tax Amount $6,516
Tax Year 2022
Lot Dimensions 0.00 x 0.00
Property Description
Covered Deeded Parking spot included!! Exceed your expectations for loft living. One of the only ground-up construction Loft buildings in the city. Looking for enormous living space with low condo fees - then look no further. This bi-level loft has Dramatic features include 20' floor-to-ceiling glass windows, custom stairs, H/W floors, Open Floor Plans, and a private balcony. The main living area features a modern sun-drenched great room with high volume ceilings, a European-style gourmet kitchen with the finest SS appliances, granite countertops, custom cabinetry, and Central Air- making it a truly inspiring loft. The master bedroom overlooks the entire living area. Den/Study can be used as a 2nd bedroom. An oversized en-suite bedroom with bath hides convenient laundry in the walk-in closet. Sleek contemporary Lobby with 24hr concierge, assigned deeded parking, Low Condo Fees, restaurants, boutiques, coffee shops, and Public transportation at your doorsteps makes 1352 Lofts the best buy in the city. The most dramatic living experience in Philadelphia can now be called your home. ***There is a lease in place until 2/28/2022.***
Location
State PA
County Philadelphia
Area 19147 (19147)
Zoning RES CONDO 5+ STORY
Rooms
Main Level Bedrooms 1
Interior
Interior Features Combination Dining/Living, Combination Kitchen/Dining, Exposed Beams, Floor Plan - Open, Kitchen - Eat-In, Kitchen - Island, Walk-in Closet(s), Stall Shower, Sprinkler System, Primary Bath(s)
Hot Water Electric
Heating Forced Air, Heat Pump - Electric BackUp
Cooling Central A/C
Flooring Hardwood, Concrete, Tile/Brick
Equipment Built-In Microwave, Built-In Range, Disposal, Dishwasher, Dryer - Electric, Icemaker, Oven - Self Cleaning, Oven/Range - Gas, Refrigerator, Stainless Steel Appliances, Washer, Water Heater
Furnishings No
Fireplace N
Window Features Double Pane
Appliance Built-In Microwave, Built-In Range, Disposal, Dishwasher, Dryer - Electric, Icemaker, Oven - Self Cleaning, Oven/Range - Gas, Refrigerator, Stainless Steel Appliances, Washer, Water Heater
Heat Source Electric
Laundry Dryer In Unit, Upper Floor, Washer In Unit
Exterior
Garage Garage Door Opener, Covered Parking, Garage - Rear Entry, Garage - Side Entry, Inside Access, Oversized, Underground
Garage Spaces 1.0
Utilities Available Electric Available, Cable TV, Natural Gas Available, Water Available
Amenities Available Concierge, Elevator, Security
Waterfront N
Water Access N
Accessibility None
Parking Type Attached Garage, Driveway
Attached Garage 1
Total Parking Spaces 1
Garage Y
Building
Story 5
Unit Features Hi-Rise 9+ Floors
Sewer Public Sewer
Water Public
Architectural Style Loft, Contemporary
Level or Stories 5
Additional Building Above Grade, Below Grade
Structure Type 2 Story Ceilings,High,9'+ Ceilings
New Construction N
Schools
School District The School District Of Philadelphia
Others
Pets Allowed Y
HOA Fee Include All Ground Fee,Common Area Maintenance,Ext Bldg Maint,Management,Snow Removal,Trash
Senior Community No
Tax ID 888303268
Ownership Condominium
Security Features 24 hour security,Desk in Lobby,Doorman,Exterior Cameras,Main Entrance Lock,Resident Manager,Sprinkler System - Indoor,Surveillance Sys
Horse Property N
Special Listing Condition Standard
Pets Description Case by Case Basis
Read Less Info
Want to know what your home might be worth? Contact us for a FREE valuation!

Our team is ready to help you sell your home for the highest possible price ASAP

Bought with Diane Walsh • EXP Realty, LLC
GET MORE INFORMATION





