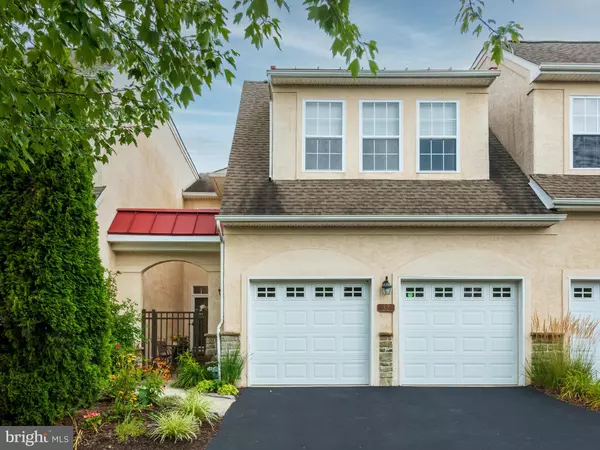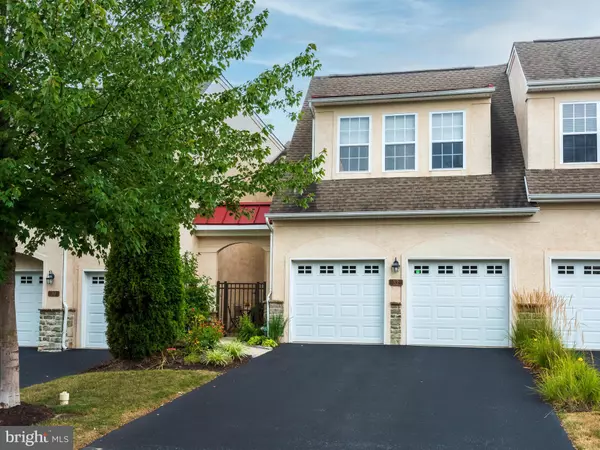For more information regarding the value of a property, please contact us for a free consultation.
Key Details
Sold Price $585,000
Property Type Townhouse
Sub Type Interior Row/Townhouse
Listing Status Sold
Purchase Type For Sale
Square Footage 4,058 sqft
Price per Sqft $144
Subdivision Cherry Creek
MLS Listing ID PADE2005500
Sold Date 12/20/21
Style Carriage House
Bedrooms 3
Full Baths 3
Half Baths 1
HOA Fees $286/mo
HOA Y/N Y
Abv Grd Liv Area 3,358
Originating Board BRIGHT
Year Built 2005
Annual Tax Amount $5,812
Tax Year 2021
Lot Dimensions 0.00 x 0.00
Property Description
Welcome to the Conservation Community of Cherry Creek in the highly regarded West Chester School District. This elegant carriage home leaves nothing to be desired. Located in Thornbury Twp in Delaware County, experience luxurious maintenance free living, convenient to upscale shopping & restaurants. This gem is waiting to be discovered!
Walking up to the home, the two car garage will instantly catch your eye. You have the option of parking your car in the garage or just on the 2-car paved driveway.Custom landscaping will guide you as you enter through the secluded and gated courtyard and then the grand foyer with its high ceilings and high end European chandelier will greet you. To the right, youll notice the formal dining room with large front windows. Making your way back from the foyer, the formal living room comes with a wall of windows that overlooks the trex like deck with awning and greenery. Perfect for entertaining guests and looking over the large private backyard.
The open layout inside allows for the formal living room to connect to your additional family room area. This additional room is ideal for entertaining or cozying up next to the gas fireplace. Behind the living room is the eat-in area and large gourmet kitchen. Kitchen comes equipped with new granite countertops, recessed lights, new tile backsplash, plenty of cabinet space, upscale appliances, newer kitchen sink faucet, newer microwave, new garbage disposal (2017), breakfast bar, pantry closet. The main floor is completed with a powder room off of the kitchen.
Making your way upstairs to the second floor, youll grace upon the primary suite that includes features that would make anyone happy! First, the large bedroom provides plenty of space for not only a bed but armoire, chaise, and more! But you wont need an armoire since there are 2 LARGE WALK IN CLOSETS in the suite! The third feature is the primary bath that has a double vanity, soaking tub, glass walk-in shower. Newer blinds in both the primary room and primary bathroom. The second floor also includes a laundry room (new washer and dryer), full hall bathroom and two additional bedrooms. Either one can make a great office. New carpeting in front bedroom.
If you thought thats where the home ends, you are wrong! The basement is fully finished with an additional family room great for watching movies, area for a gym and/or additional hobbies/office and set up and lighting for a bar. The perfect space for entertaining guests. And no need to go upstairs to use the bathroom. The basement also provides another full bathroom. Youll find a newer water heater in the utility room (2018) and brand new HVAC (2021 - 10 year warranty) as well. Pex plumbing system for ease of maintenance.
More highlights to mention are the neutral designer paints, plantation shutters and crown molding throughout the home.
Cherry Creek features 80 acres of protected open space along with a leased farm field, miles of walking trails, sidewalks, and natural wetlands extending from the untouched West Branch Chester Creek originally managed after construction by the Brandywine Conservancy.
Close to downtown West Chester for shopping and restaurants (5 mi), Concordville Town Centre (3 mi), Tax Free DE Shopping/Wilmington (5 mi), Kennett Square, Philadelphia Airport (20 mi),
Center City (30 mi). Schedule your private showing today!
HOA includes Common Area Maintenance, Exterior Building Maintenance roof/gutter/downspout maintenance)(, Insurance, Lawn Maintenance, Snow Removal, Trash
Location
State PA
County Delaware
Area Thornbury Twp (10444)
Zoning R-10
Direction Northeast
Rooms
Other Rooms Living Room, Dining Room, Primary Bedroom, Bedroom 2, Kitchen, Family Room, Basement, Breakfast Room, Bedroom 1, Laundry, Other, Bathroom 1, Bathroom 2, Bathroom 3, Primary Bathroom
Basement Fully Finished
Interior
Hot Water Natural Gas
Heating Forced Air
Cooling Central A/C
Fireplaces Number 1
Heat Source Natural Gas
Laundry Has Laundry, Upper Floor
Exterior
Parking Features Built In, Inside Access
Garage Spaces 4.0
Water Access N
Accessibility None
Attached Garage 2
Total Parking Spaces 4
Garage Y
Building
Story 2
Sewer Public Sewer
Water Public
Architectural Style Carriage House
Level or Stories 2
Additional Building Above Grade, Below Grade
New Construction N
Schools
School District West Chester Area
Others
Senior Community No
Tax ID 44-00-00248-44
Ownership Fee Simple
SqFt Source Assessor
Special Listing Condition Standard
Read Less Info
Want to know what your home might be worth? Contact us for a FREE valuation!

Our team is ready to help you sell your home for the highest possible price ASAP

Bought with Gary A Mercer Sr. • KW Greater West Chester
GET MORE INFORMATION





