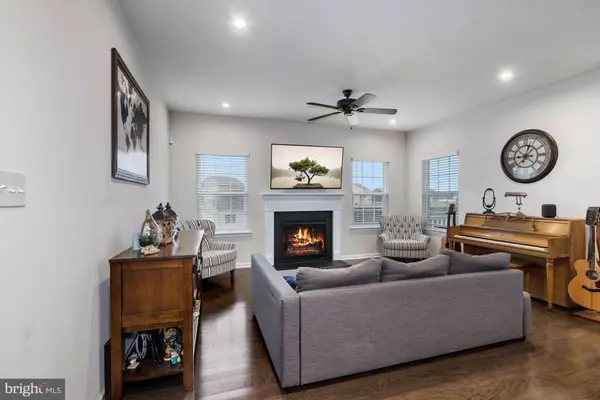For more information regarding the value of a property, please contact us for a free consultation.
Key Details
Sold Price $380,000
Property Type Single Family Home
Sub Type Detached
Listing Status Sold
Purchase Type For Sale
Square Footage 1,656 sqft
Price per Sqft $229
Subdivision Laytons Lake
MLS Listing ID NJSA2001704
Sold Date 02/18/22
Style Ranch/Rambler
Bedrooms 3
Full Baths 3
HOA Fees $69/mo
HOA Y/N Y
Abv Grd Liv Area 1,656
Originating Board BRIGHT
Year Built 2018
Annual Tax Amount $9,080
Tax Year 2020
Lot Size 0.923 Acres
Acres 0.92
Lot Dimensions 235.00 x 171.00
Property Description
Come and tour this spacious 3-year old 3 bedroom, 3 bath home located in desirable Laytons Lake. This home is filled with everything you need for comfortable living. Enter the home to an open floor plan with beautiful hardwood flooring which leads to the modern, well-equipped kitchen. This gorgeous kitchen includes granite countertops, hardwood soft-close cabinets, stainless steel appliances including a wall oven and built-in microwave, island with seating, dinette eating area and full subway tile backsplash. The kitchen flows right into the great room with gas fireplace and recessed lighting. The owner's suite features a tray ceiling, large walk-in closet with dresser, ceiling fan, recessed lighting and large bathroom. The main floor also includes 2 more spacious bedrooms, another full bathroom and laundry room. This home has a large basement which is partially finished with a custom bar and 3rd full bathroom and an unfinished area for all of your extra storage needs. This home includes Ring security cameras and doorbell, Schlage Smart Lock and EcoBee Smart thermostat. The home is situated on a large corner lot .92 of an acre, has an attached porch and a shed. Close to 295, yet nestled quietly in this beautiful neighborhood, this home is a perfect space for entertaining family and friends.
Location
State NJ
County Salem
Area Carneys Point Twp (21702)
Zoning RESIDENTIAL
Rooms
Other Rooms Primary Bedroom, Bedroom 2, Bedroom 3, Kitchen, Basement, Great Room
Basement Partially Finished
Main Level Bedrooms 3
Interior
Interior Features Attic, Carpet, Ceiling Fan(s), Entry Level Bedroom, Family Room Off Kitchen, Floor Plan - Open, Kitchen - Island, Upgraded Countertops, Walk-in Closet(s), Wet/Dry Bar, Window Treatments, Wood Floors, Kitchen - Eat-In
Hot Water Natural Gas
Heating Programmable Thermostat
Cooling Central A/C
Fireplaces Number 1
Fireplaces Type Gas/Propane
Equipment Water Heater - Tankless, Stove, Oven - Wall, Range Hood, Dishwasher, Disposal, Built-In Microwave, Dryer, Washer
Furnishings No
Fireplace Y
Appliance Water Heater - Tankless, Stove, Oven - Wall, Range Hood, Dishwasher, Disposal, Built-In Microwave, Dryer, Washer
Heat Source Natural Gas
Laundry Main Floor
Exterior
Exterior Feature Deck(s)
Garage Garage Door Opener
Garage Spaces 4.0
Waterfront N
Water Access N
Roof Type Shingle
Accessibility None
Porch Deck(s)
Attached Garage 2
Total Parking Spaces 4
Garage Y
Building
Story 1
Foundation Concrete Perimeter
Sewer Public Sewer
Water Public
Architectural Style Ranch/Rambler
Level or Stories 1
Additional Building Above Grade, Below Grade
New Construction N
Schools
School District Penns Grove-Carneys Point Schools
Others
HOA Fee Include Common Area Maintenance
Senior Community No
Tax ID 02-00233 02-00007
Ownership Fee Simple
SqFt Source Assessor
Security Features Exterior Cameras
Acceptable Financing Cash, Conventional, FHA
Horse Property N
Listing Terms Cash, Conventional, FHA
Financing Cash,Conventional,FHA
Special Listing Condition Standard
Read Less Info
Want to know what your home might be worth? Contact us for a FREE valuation!

Our team is ready to help you sell your home for the highest possible price ASAP

Bought with Rafael Padilla Jr. • EXP Realty, LLC
GET MORE INFORMATION





