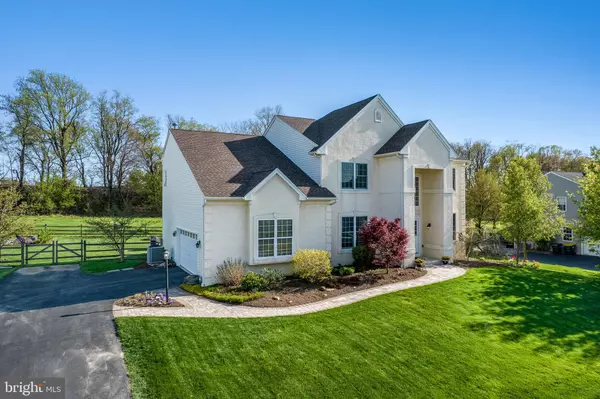For more information regarding the value of a property, please contact us for a free consultation.
Key Details
Sold Price $517,500
Property Type Single Family Home
Sub Type Detached
Listing Status Sold
Purchase Type For Sale
Square Footage 4,438 sqft
Price per Sqft $116
Subdivision Elk Creek Farm
MLS Listing ID PACT2023694
Sold Date 08/05/22
Style Colonial
Bedrooms 4
Full Baths 3
Half Baths 1
HOA Fees $30/ann
HOA Y/N Y
Abv Grd Liv Area 3,438
Originating Board BRIGHT
Year Built 2002
Annual Tax Amount $8,766
Tax Year 2022
Lot Size 0.351 Acres
Acres 0.35
Lot Dimensions 0.00 x 0.00
Property Description
Welcome to 26 Mystery Rose Lane located in Elk Creek Farm! This well-maintained colonial is located in the award-winning Avon Grove School District. The home is surrounded by mature gardens and the fenced back yard features a deck and hardscaping to create a beautiful outdoor living space. Enter the home into a grand two-story entrance with a large picture window letting in plenty of natural light. The first floor has a formal living and dining room with nine-foot ceilings and hardwood floors. The dining room connects to the large eat-in kitchen with an open concept to the great room. The great room has a cathedral ceiling, fireplace, and many surrounding windows capturing the beautiful backyard and perfect for entertaining guests. The kitchen features 42-inch oak cabinets, island, coffee/drink bar, and granite countertops on all surfaces. There is a slider that goes to a large deck that overlooks the backyard. If you work from home, you will enjoy the dedicated office with a large bookcase and corner windows. Finishing out the first floor is a half bath and a laundry room with access to the two-car garage. Take the grand staircase to the second level with four bedrooms. From the hallway, walk through the double doors into the primary bedroom that has a large walk-in closet with a California Closet system and a large bathroom ensuite featuring a double vanity, soaking tub, shower stall, and separate toilet room. The secondary bedrooms are spacious and have large closets. The three secondary bedrooms share an updated hall bath. Take the stairs to the finished basement and you will find a large room that can be used as a second great room, game room, or media room. There is also a full bathroom, kitchenette, and bonus room that includes closet space for guests. The basement also has a large room and closet for storage of your personal belongings. Schedule your tour today and make this your next move!
Location
State PA
County Chester
Area Penn Twp (10358)
Zoning RESIDENTIAL
Rooms
Other Rooms Game Room, Bonus Room
Basement Partially Finished
Interior
Hot Water Natural Gas
Heating Forced Air
Cooling Central A/C
Fireplaces Number 1
Heat Source Natural Gas
Exterior
Garage Garage - Side Entry, Garage Door Opener
Garage Spaces 6.0
Waterfront N
Water Access N
Roof Type Asphalt
Accessibility None
Parking Type Attached Garage, Driveway
Attached Garage 2
Total Parking Spaces 6
Garage Y
Building
Lot Description Backs - Open Common Area, Backs to Trees
Story 2
Foundation Block
Sewer Public Sewer
Water Public
Architectural Style Colonial
Level or Stories 2
Additional Building Above Grade, Below Grade
New Construction N
Schools
Elementary Schools Penn London
Middle Schools F S Engle
High Schools Avon Grove
School District Avon Grove
Others
Senior Community No
Tax ID 58-03 -0027.4100
Ownership Fee Simple
SqFt Source Assessor
Acceptable Financing Cash, Conventional, FHA, VA
Listing Terms Cash, Conventional, FHA, VA
Financing Cash,Conventional,FHA,VA
Special Listing Condition Standard
Read Less Info
Want to know what your home might be worth? Contact us for a FREE valuation!

Our team is ready to help you sell your home for the highest possible price ASAP

Bought with Anthony A Borleis • RE/MAX Point Realty
GET MORE INFORMATION





