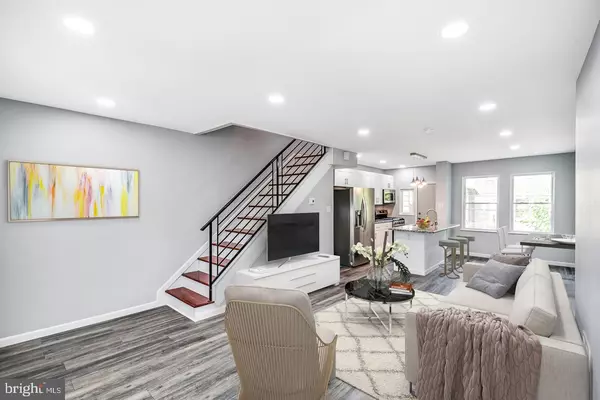For more information regarding the value of a property, please contact us for a free consultation.
Key Details
Sold Price $199,900
Property Type Townhouse
Sub Type Interior Row/Townhouse
Listing Status Sold
Purchase Type For Sale
Square Footage 1,320 sqft
Price per Sqft $151
Subdivision Philadelphia (Southwest)
MLS Listing ID PAPH2051170
Sold Date 02/28/22
Style AirLite
Bedrooms 3
Full Baths 1
Half Baths 1
HOA Y/N N
Abv Grd Liv Area 960
Originating Board BRIGHT
Year Built 1916
Annual Tax Amount $943
Tax Year 2021
Lot Size 1,320 Sqft
Acres 0.03
Lot Dimensions 16.00 x 69.50
Property Description
Be the first to live in this newly remodeled home and you will never want to move again! No expense
was spared in this professional and high quality reconstruction as everything is BRAND NEW all the
way down to the framing! Boasting 3 bedrooms, 1.5 bathrooms, spacious open-floor layout, large
finished basement, tons of private outdoor space, and all the modern amenities you could want. Upon
entering through the private front porch, you will be welcomed by the bright and refreshing living area
and kitchen updated with new flooring and recessed lighting throughout. Your eyes will instantly be
drawn to the stunning kitchen highlighted with granite countertops, white shaker cabinets, high end
stainless-steel appliances, tile backsplash, deep stainless-steel sink with a lead-free solid brass kitchen
faucet, as well as a separate granite island with bar seating complemented beautifully with hanging
pendant light fixtures. Just off the kitchen, enjoy the warm summer days with friends and family in
your well-manicured backyard. Second floor features a luxurious full bathroom with a skylight, and 3
sun-filled bedrooms with recessed lighting and plenty of closet space. Each bedroom also includes
ultramodern ceiling fans with remote controls. The basement has been fully finished with an extra
powder room, tile flooring throughout, washer and dryer hookups, access to the backyard, and plenty
of flex-space perfect for a gym, office, game room, media room, etc. Other notable features include a brand new roof, new windows and doors throughout, new
HVAC, new plumbing, and new electrical - making this home extremely low-maintenance and ready to
move in! Conveniently located close to public transportation, shopping, restaurants, parks, and
playgrounds. Take advantage of the low interest rates and first time homebuyer programs currently
available. At this amazing low price, its a no brainer! You will not want to miss this perfect
opportunity..Inquire today!
Location
State PA
County Philadelphia
Area 19142 (19142)
Zoning RM1
Rooms
Basement Outside Entrance
Main Level Bedrooms 3
Interior
Interior Features Breakfast Area, Combination Kitchen/Living, Combination Dining/Living, Floor Plan - Open, Kitchen - Eat-In, Kitchen - Island, Soaking Tub, Skylight(s), Store/Office, Stall Shower, Tub Shower, Upgraded Countertops, Window Treatments, Wood Floors, Other
Hot Water Natural Gas
Heating Forced Air
Cooling Central A/C
Flooring Carpet, Wood
Equipment Dishwasher, Microwave, Oven/Range - Gas, Stainless Steel Appliances, Stove
Fireplace N
Window Features Double Pane
Appliance Dishwasher, Microwave, Oven/Range - Gas, Stainless Steel Appliances, Stove
Heat Source Natural Gas
Laundry Basement
Exterior
Fence Partially, Barbed Wire
Waterfront N
Water Access N
Roof Type Flat
Accessibility Level Entry - Main
Parking Type None
Garage N
Building
Story 3
Foundation Other
Sewer Public Sewer
Water Public
Architectural Style AirLite
Level or Stories 3
Additional Building Above Grade, Below Grade
Structure Type Dry Wall
New Construction N
Schools
School District The School District Of Philadelphia
Others
Senior Community No
Tax ID 406063800
Ownership Fee Simple
SqFt Source Estimated
Security Features Main Entrance Lock,Window Grills
Acceptable Financing Cash, Conventional
Listing Terms Cash, Conventional
Financing Cash,Conventional
Special Listing Condition Standard
Read Less Info
Want to know what your home might be worth? Contact us for a FREE valuation!

Our team is ready to help you sell your home for the highest possible price ASAP

Bought with Amber Edwards • RE/MAX Affiliates
GET MORE INFORMATION





