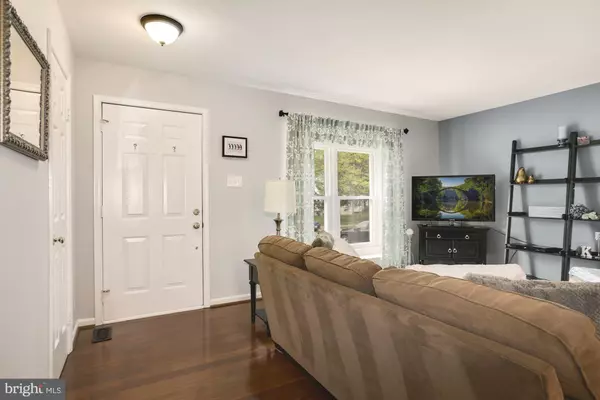For more information regarding the value of a property, please contact us for a free consultation.
Key Details
Sold Price $601,000
Property Type Townhouse
Sub Type Interior Row/Townhouse
Listing Status Sold
Purchase Type For Sale
Square Footage 2,052 sqft
Price per Sqft $292
Subdivision Landsdowne
MLS Listing ID VAFX2062732
Sold Date 05/17/22
Style Colonial
Bedrooms 3
Full Baths 2
Half Baths 2
HOA Fees $101/qua
HOA Y/N Y
Abv Grd Liv Area 1,372
Originating Board BRIGHT
Year Built 1988
Annual Tax Amount $5,451
Tax Year 2021
Lot Size 1,400 Sqft
Acres 0.03
Property Description
Location and upgrades! This 3 bed/2 full bath/2 half bath townhome comes with hardwood floors on main and upper levels, remodeled, modern bathrooms and just minutes from Wegmans! Walk into the open living and dining room with half bath on the main level. The light and airy eat-in kitchen opens to a low-maintenance, fully-fenced bricked patio. Hardwood floors on the main level continue upstairs with three bedrooms, a remodeled hall bathroom and a remodeled en suite primary bathroom. The basement includes a fireplace in the family room, half bath and laundry room with ample storage and work bench. Landsdowne community is just minutes from Wegmans, dining and shopping at Hilltop Village Center with Springfield Town Center, Kingstowne, Fort Belvoir, Beltway/I-95 access and Franconia-Springfield Metro nearby. This low-traffic community also hosts sponsored events on top of the included amenities making this a truly special home. Both full bathrooms (upper level) remodeled in 2018. New roof with architectural shingles and gutters replaced in 2013. Fence replaced in 2017.
Location
State VA
County Fairfax
Zoning 304
Rooms
Other Rooms Living Room, Dining Room, Kitchen, Family Room, Laundry
Basement Partially Finished
Interior
Interior Features Attic, Breakfast Area, Ceiling Fan(s), Combination Dining/Living, Combination Kitchen/Dining, Dining Area, Primary Bath(s), Tub Shower, Window Treatments, Wood Floors, Pantry
Hot Water Natural Gas
Heating Heat Pump(s)
Cooling Central A/C
Fireplaces Number 1
Fireplace Y
Heat Source Natural Gas
Laundry Basement
Exterior
Garage Spaces 1.0
Parking On Site 1
Fence Fully
Amenities Available Exercise Room, Fitness Center, Pool - Outdoor, Swimming Pool, Tennis Courts, Tot Lots/Playground
Waterfront N
Water Access N
Roof Type Architectural Shingle
Accessibility None
Parking Type Parking Lot
Total Parking Spaces 1
Garage N
Building
Story 3
Foundation Concrete Perimeter
Sewer Public Sewer
Water Public
Architectural Style Colonial
Level or Stories 3
Additional Building Above Grade, Below Grade
New Construction N
Schools
School District Fairfax County Public Schools
Others
HOA Fee Include Common Area Maintenance,Pool(s),Sewer,Snow Removal,Trash,Recreation Facility
Senior Community No
Tax ID 0992 07 0529
Ownership Fee Simple
SqFt Source Assessor
Special Listing Condition Standard
Read Less Info
Want to know what your home might be worth? Contact us for a FREE valuation!

Our team is ready to help you sell your home for the highest possible price ASAP

Bought with Laura Stratmann • Compass
GET MORE INFORMATION





