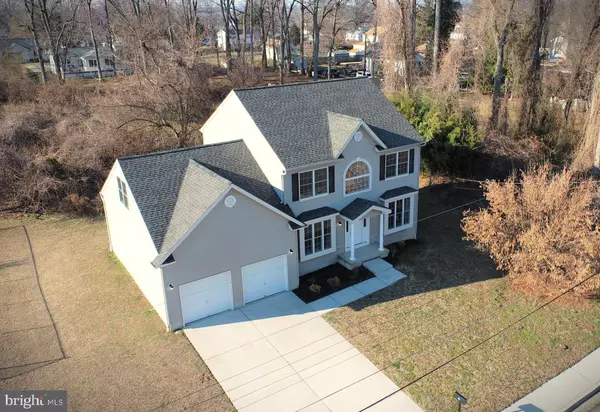For more information regarding the value of a property, please contact us for a free consultation.
Key Details
Sold Price $301,000
Property Type Single Family Home
Sub Type Detached
Listing Status Sold
Purchase Type For Sale
Square Footage 2,312 sqft
Price per Sqft $130
Subdivision Penn Beach
MLS Listing ID NJSA2003128
Sold Date 04/08/22
Style Traditional
Bedrooms 4
Full Baths 2
HOA Y/N N
Abv Grd Liv Area 2,312
Originating Board BRIGHT
Year Built 2006
Annual Tax Amount $13,041
Tax Year 2020
Lot Size 0.275 Acres
Acres 0.28
Lot Dimensions 120.00 x 100.00
Property Description
**** Highest &Best due tomorrow, Wednesday, 3/9 by 9am!! ***** Looking for a move-in ready home? Then look no further. This 4 bedroom, 2.5 bath home has been professionally refreshed. Walk through the front door into the two-story foyer. To the right is the formal living room and to the left is the formal dining room with wainscoting. Continue down the hallway to the open layout kitchen/family room. Family room has gas burning fireplace. Eat-in kitchen with peninsula counter and stainless steel appliance package. Off the kitchen is the laundry room and 2-car garage. The second floor has 4 large bedrooms including the primary suite and large full bathroom. The primary suite has tray ceilings, large walk-in closet and large updated bathroom. Bathroom has double sink vanity, free standing soaker tub and tiled stall shower with frameless door. Home is located close to Delaware River, local shopping centers and I-295. Schedule your showing today. Property is being sold As-Is condition. Buyer is responsible for all certifications. Seller never occupied. Neither the seller or listing agent make any representation as to the accuracy of any information contained herein. Buyer must conduct their own due diligence, verification, research and inspections and are relying solely on the results thereof.
Location
State NJ
County Salem
Area Pennsville Twp (21709)
Zoning 01
Rooms
Other Rooms Living Room, Dining Room, Primary Bedroom, Bedroom 2, Bedroom 3, Bedroom 4, Kitchen, Family Room, Laundry, Primary Bathroom, Full Bath, Half Bath
Basement Full, Unfinished
Interior
Interior Features Attic, Carpet, Family Room Off Kitchen, Formal/Separate Dining Room, Kitchen - Eat-In, Pantry, Stall Shower, Tub Shower, Upgraded Countertops, Wainscotting
Hot Water Natural Gas
Heating Forced Air
Cooling Central A/C
Fireplaces Number 1
Fireplaces Type Gas/Propane, Insert
Equipment Built-In Microwave, Dishwasher, Oven/Range - Gas, Stainless Steel Appliances, Disposal
Fireplace Y
Appliance Built-In Microwave, Dishwasher, Oven/Range - Gas, Stainless Steel Appliances, Disposal
Heat Source Natural Gas
Laundry Main Floor, Hookup
Exterior
Garage Garage - Front Entry, Inside Access
Garage Spaces 6.0
Waterfront N
Water Access N
Accessibility None
Attached Garage 2
Total Parking Spaces 6
Garage Y
Building
Story 2
Foundation Block
Sewer Public Sewer
Water Public
Architectural Style Traditional
Level or Stories 2
Additional Building Above Grade, Below Grade
New Construction N
Schools
School District Pennsville Township Public Schools
Others
Senior Community No
Tax ID 09-02915-00006
Ownership Fee Simple
SqFt Source Assessor
Acceptable Financing Conventional, FHA, VA
Listing Terms Conventional, FHA, VA
Financing Conventional,FHA,VA
Special Listing Condition REO (Real Estate Owned)
Read Less Info
Want to know what your home might be worth? Contact us for a FREE valuation!

Our team is ready to help you sell your home for the highest possible price ASAP

Bought with Carmela Cetkowski • EXP Realty, LLC
GET MORE INFORMATION





