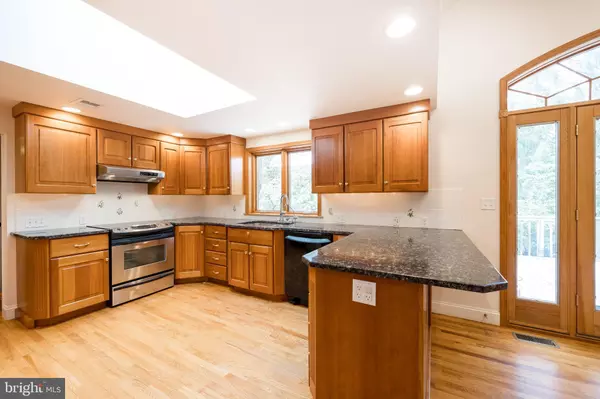For more information regarding the value of a property, please contact us for a free consultation.
Key Details
Sold Price $428,750
Property Type Single Family Home
Sub Type Detached
Listing Status Sold
Purchase Type For Sale
Square Footage 1,892 sqft
Price per Sqft $226
Subdivision None Available
MLS Listing ID PACT2020448
Sold Date 05/06/22
Style Ranch/Rambler
Bedrooms 3
Full Baths 2
HOA Y/N N
Abv Grd Liv Area 1,892
Originating Board BRIGHT
Year Built 1953
Annual Tax Amount $6,600
Tax Year 2021
Lot Size 0.977 Acres
Acres 0.98
Property Description
Surrounded by nature and privately tucked away, welcome to 540 Misty Patch Rd. Surrounded by larger acreage parcels gives a private, serene, one-of-a-kind wooded setting on 1 acre lot. The Geo-Thermal heat pump will make you forget about the frigid winter, and keep you warm and toasty all season long. Kitchen/Dining Room addition in 2001. Custom paradise cherry kitchen with granite counter tops, Stainless Steel range and refrigerator. Walkout to rear deck with peaceful State park like setting. Hardwood floors throughout home. Newer septic system is at grade. No HOA, not in flood zone.
Location
State PA
County Chester
Area East Fallowfield Twp (10347)
Zoning R1
Rooms
Basement Full
Main Level Bedrooms 3
Interior
Interior Features Kitchen - Eat-In
Hot Water Electric
Heating Hot Water
Cooling Central A/C
Flooring Wood
Fireplaces Number 1
Fireplaces Type Stone
Equipment Oven - Self Cleaning, Dishwasher, Built-In Microwave, Refrigerator
Fireplace Y
Window Features Energy Efficient
Appliance Oven - Self Cleaning, Dishwasher, Built-In Microwave, Refrigerator
Heat Source Geo-thermal
Laundry Main Floor
Exterior
Exterior Feature Deck(s), Balcony
Garage Garage - Front Entry
Garage Spaces 6.0
Utilities Available Cable TV, Electric Available
Waterfront N
Water Access N
View Water
Roof Type Shingle
Accessibility None
Porch Deck(s), Balcony
Parking Type Driveway, Attached Garage
Attached Garage 2
Total Parking Spaces 6
Garage Y
Building
Lot Description Trees/Wooded
Story 1
Foundation Block
Sewer On Site Septic
Water Well
Architectural Style Ranch/Rambler
Level or Stories 1
Additional Building Above Grade, Below Grade
Structure Type Cathedral Ceilings,9'+ Ceilings
New Construction N
Schools
School District Coatesville Area
Others
Senior Community No
Tax ID 47-06 -0017
Ownership Fee Simple
SqFt Source Assessor
Acceptable Financing Cash, Conventional
Listing Terms Cash, Conventional
Financing Cash,Conventional
Special Listing Condition Standard
Read Less Info
Want to know what your home might be worth? Contact us for a FREE valuation!

Our team is ready to help you sell your home for the highest possible price ASAP

Bought with LAURIE RILEE • RE/MAX Direct
GET MORE INFORMATION





