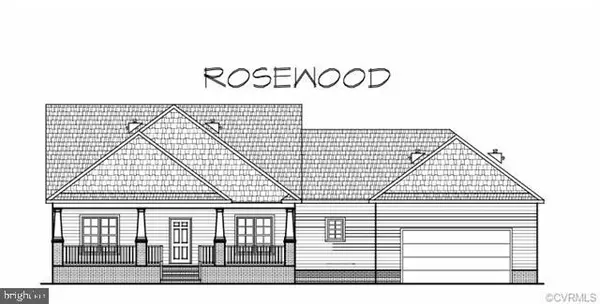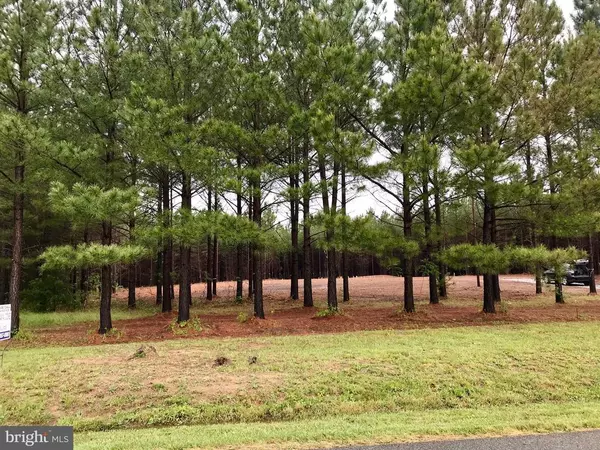For more information regarding the value of a property, please contact us for a free consultation.
Key Details
Sold Price $365,000
Property Type Single Family Home
Sub Type Detached
Listing Status Sold
Purchase Type For Sale
Square Footage 1,910 sqft
Price per Sqft $191
Subdivision None Available
MLS Listing ID VALA121284
Sold Date 12/17/20
Style Craftsman,Farmhouse/National Folk
Bedrooms 3
Full Baths 3
HOA Y/N N
Abv Grd Liv Area 1,910
Originating Board BRIGHT
Year Built 2020
Annual Tax Amount $811
Tax Year 2020
Lot Size 2.760 Acres
Acres 2.76
Property Description
Beautiful New Construction by Oakland Country Homes, LLC, The Rosewood split floorpan is very inviting, 1,910 sqft of living space, Many custom upgrades, 3 Bedrooms 3 full baths, 527 sqft garage (sheet rocked painted & trimmed), Garage door is long lasting composite, Craftsman style and trim throughout, Stainless steel appliances, Granite countertops in the kitchen with tile backsplash, Luxury plank vinyl in the living spaces, Master bedroom is very private with a large walk in closet, master bath has a free standing tub and oversized tile walled shower, Foundation is brick with poured concrete front and back porches, LED lighting package, all tucked away on a private nearly level 2.76 acre lot in Eastern Louisa, 15 minutes to Short Pump, 45 minutes to Fredericksburg. Come make your selections today! One level low maintenance living September 2020 completion date!!
Location
State VA
County Louisa
Zoning A2
Rooms
Other Rooms Dining Room, Primary Bedroom, Bedroom 2, Kitchen, Family Room, Utility Room, Bathroom 2, Bathroom 3, Primary Bathroom
Main Level Bedrooms 3
Interior
Interior Features Carpet, Combination Kitchen/Dining, Dining Area, Floor Plan - Open, Kitchen - Gourmet, Primary Bath(s), Tub Shower, Walk-in Closet(s)
Hot Water Propane
Heating Central
Cooling Central A/C
Flooring Carpet, Vinyl, Concrete
Fireplaces Number 1
Fireplaces Type Gas/Propane
Equipment Built-In Microwave, Dishwasher, Stove, Refrigerator
Fireplace Y
Window Features Energy Efficient
Appliance Built-In Microwave, Dishwasher, Stove, Refrigerator
Heat Source Electric
Laundry Hookup
Exterior
Garage Garage - Front Entry, Inside Access
Garage Spaces 2.0
Water Access N
View Trees/Woods
Roof Type Architectural Shingle
Accessibility None
Attached Garage 2
Total Parking Spaces 2
Garage Y
Building
Lot Description Cleared, Level, Partly Wooded, Private
Story 1
Sewer Septic Permit Issued
Water Well
Architectural Style Craftsman, Farmhouse/National Folk
Level or Stories 1
Additional Building Above Grade, Below Grade
Structure Type Dry Wall
New Construction Y
Schools
Elementary Schools Jouett
Middle Schools Louisa
High Schools Louisa
School District Louisa County Public Schools
Others
Pets Allowed Y
Senior Community No
Tax ID 101-89
Ownership Fee Simple
SqFt Source Estimated
Acceptable Financing Cash, Conventional
Listing Terms Cash, Conventional
Financing Cash,Conventional
Special Listing Condition Standard
Pets Description No Pet Restrictions
Read Less Info
Want to know what your home might be worth? Contact us for a FREE valuation!

Our team is ready to help you sell your home for the highest possible price ASAP

Bought with Randall Tingler • William A Cooke, LLC
GET MORE INFORMATION





