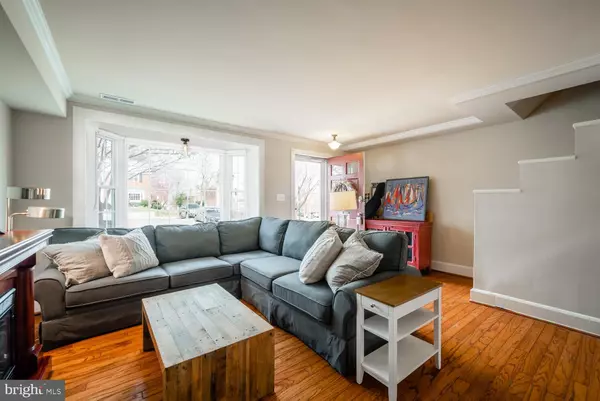For more information regarding the value of a property, please contact us for a free consultation.
Key Details
Sold Price $480,000
Property Type Townhouse
Sub Type Interior Row/Townhouse
Listing Status Sold
Purchase Type For Sale
Square Footage 835 sqft
Price per Sqft $574
Subdivision Fairlington Towne
MLS Listing ID VAAX2010236
Sold Date 04/01/22
Style Colonial
Bedrooms 2
Full Baths 1
Half Baths 1
HOA Fees $363/mo
HOA Y/N Y
Abv Grd Liv Area 835
Originating Board BRIGHT
Year Built 1954
Annual Tax Amount $5,036
Tax Year 2021
Lot Size 1,670 Sqft
Acres 0.04
Property Description
This charming 2 level home offers a convenient location, thoughtful improvements, and all peaceful surroundings of Fairlington. 3812 Keller Avenue is move-in ready and is the perfect starter home or an ideal investment opportunity! Open, bright, and spacious main level illuminated by a bay window highlights neutral paint colors, crisp crown molding, recessed lighting, pristine hardwood floors (throughout), and high ceilings. The kitchen was fully renovated in 2021 and features white shaker modern farmhouse cabinets, high-end soapstone countertops, stainless appliances, subway tile backsplash, a center island with a butcher block counter, and a pantry. An updated half bath and separate laundry room complete the main level. Walk out from the laundry area to the private fenced stone patio with garden, where memories are guaranteed to be made while entertaining family and friends. The upper level with two bedrooms and an oversized full bath is a welcomed retreat. The large Primary suite provides two closets, and enough space to envision a future ensuite, third bedroom, or office. Off-street parking available as first come first serve - guests require no permits to park etc. Close proximity to Bradlee Shopping Center for everyday needs/coffee fixes/yummy restaurants, dog-friendly parks, interstate access/public transit options, and be in DC in a flash! Don't wait to see this property - it will not last long. - HOA Fees include landscaping, snow removal, trash, recycling, insect spraying. SELLER Would like to SETTLE BY APRIL 8TH.**
Location
State VA
County Alexandria City
Zoning R 12
Rooms
Other Rooms Living Room, Primary Bedroom, Kitchen, Bedroom 1, Laundry, Bathroom 1, Primary Bathroom
Interior
Interior Features Combination Dining/Living, Floor Plan - Open, Kitchen - Island, Wood Floors
Hot Water Natural Gas
Heating Forced Air
Cooling Central A/C
Flooring Hardwood
Equipment Built-In Microwave, Built-In Range, Dishwasher, Disposal, Dryer - Front Loading, Washer
Window Features Double Hung
Appliance Built-In Microwave, Built-In Range, Dishwasher, Disposal, Dryer - Front Loading, Washer
Heat Source Natural Gas
Laundry Washer In Unit, Dryer In Unit
Exterior
Exterior Feature Patio(s)
Garage Spaces 1.0
Fence Picket, Rear
Utilities Available Cable TV Available
Waterfront N
Water Access N
Roof Type Architectural Shingle
Accessibility Other
Porch Patio(s)
Parking Type Off Street
Total Parking Spaces 1
Garage N
Building
Lot Description Landscaping
Story 2
Foundation Permanent
Sewer Public Septic, Public Sewer
Water Public
Architectural Style Colonial
Level or Stories 2
Additional Building Above Grade, Below Grade
New Construction N
Schools
Elementary Schools Douglas Macarthur
Middle Schools George Washington
High Schools Alexandria City
School District Alexandria City Public Schools
Others
HOA Fee Include All Ground Fee,Ext Bldg Maint,Lawn Care Front,Lawn Care Rear,Lawn Care Side,Lawn Maintenance,Parking Fee,Pool(s),Snow Removal,Trash
Senior Community No
Tax ID 021.04-0A-152
Ownership Fee Simple
SqFt Source Estimated
Special Listing Condition Standard
Read Less Info
Want to know what your home might be worth? Contact us for a FREE valuation!

Our team is ready to help you sell your home for the highest possible price ASAP

Bought with Jason Cheperdak • Samson Properties
GET MORE INFORMATION





