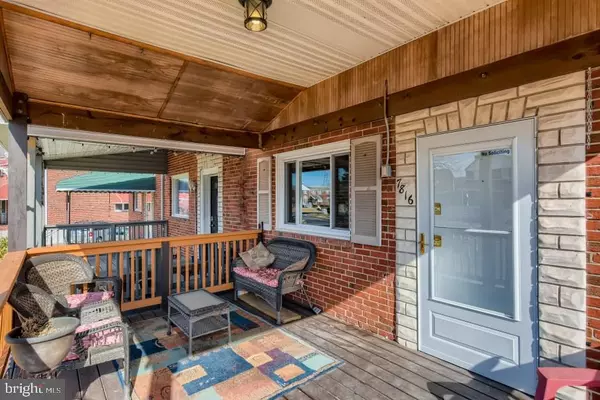For more information regarding the value of a property, please contact us for a free consultation.
Key Details
Sold Price $213,000
Property Type Townhouse
Sub Type Interior Row/Townhouse
Listing Status Sold
Purchase Type For Sale
Square Footage 1,200 sqft
Price per Sqft $177
Subdivision Eastfield
MLS Listing ID MDBC2029016
Sold Date 04/01/22
Style Cape Cod
Bedrooms 3
Full Baths 1
Half Baths 1
HOA Y/N N
Abv Grd Liv Area 1,080
Originating Board BRIGHT
Year Built 1958
Annual Tax Amount $2,364
Tax Year 2021
Lot Size 1,980 Sqft
Acres 0.05
Property Description
Hurry to this awesome 3 bedroom, 1.5 bath Townhome located in much sought after Eastfield community!
Some of the upgrades include: all new replacement windows in 2020, new roof on back deck in 2020, new storm door in 2019, brand new full bathroom 2022, brand new countertops and backsplash 2022, new motor and new ignition for CAC in 2019, main roof was re-coated in 2018, new carpet in lower level 2019. Finished family room in basement could be a 4th bedroom. Several rooms are freshly painted. Relax on the front deck and watch the world go by, enjoy your morning coffee on the back deck. Summer is just around the corner - get that grill ready for cookouts with family and friends. Mounted TV in primary bedroom conveys. Upright freezer in lower level also conveys. Sump pump is AS IS. Make your appointment now while interest rates are still low.
Nothing to do but move right in. Start packing!!
Location
State MD
County Baltimore
Zoning RESIDENTIAL
Rooms
Other Rooms Living Room, Dining Room, Primary Bedroom, Bedroom 2, Bedroom 3, Kitchen, Family Room, Laundry, Bathroom 1, Half Bath
Basement Connecting Stairway, Full, Improved, Outside Entrance, Sump Pump, Rear Entrance, Windows, Workshop, Other
Interior
Interior Features Carpet, Ceiling Fan(s), Chair Railings, Combination Kitchen/Dining, Dining Area, Floor Plan - Traditional, Kitchen - Eat-In, Kitchen - Island, Kitchen - Table Space, Tub Shower, Wood Floors
Hot Water Natural Gas
Heating Forced Air
Cooling Central A/C, Ceiling Fan(s)
Flooring Carpet, Wood
Equipment Dryer, Oven/Range - Gas, Range Hood, Refrigerator, Stainless Steel Appliances, Washer, Water Heater
Furnishings No
Window Features Double Pane
Appliance Dryer, Oven/Range - Gas, Range Hood, Refrigerator, Stainless Steel Appliances, Washer, Water Heater
Heat Source Natural Gas
Laundry Dryer In Unit, Lower Floor, Washer In Unit
Exterior
Exterior Feature Deck(s), Porch(es), Roof
Fence Rear
Waterfront N
Water Access N
Accessibility None
Porch Deck(s), Porch(es), Roof
Garage N
Building
Story 3
Foundation Concrete Perimeter
Sewer Public Sewer
Water Public
Architectural Style Cape Cod
Level or Stories 3
Additional Building Above Grade, Below Grade
New Construction N
Schools
School District Baltimore County Public Schools
Others
Senior Community No
Tax ID 04121218073130
Ownership Ground Rent
SqFt Source Assessor
Special Listing Condition Standard
Read Less Info
Want to know what your home might be worth? Contact us for a FREE valuation!

Our team is ready to help you sell your home for the highest possible price ASAP

Bought with Sarita Saavedra • Argent Realty, LLC
GET MORE INFORMATION





