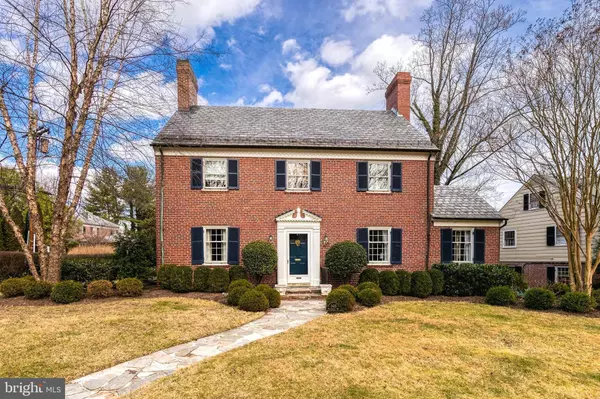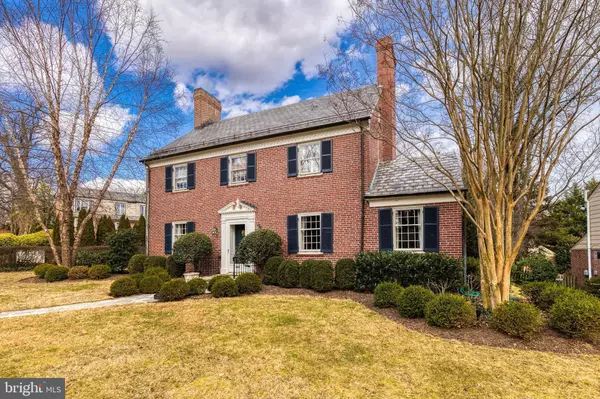For more information regarding the value of a property, please contact us for a free consultation.
Key Details
Sold Price $910,000
Property Type Single Family Home
Sub Type Detached
Listing Status Sold
Purchase Type For Sale
Square Footage 3,596 sqft
Price per Sqft $253
Subdivision Greater Homeland Historic District
MLS Listing ID MDBA2034476
Sold Date 04/08/22
Style Colonial
Bedrooms 4
Full Baths 3
Half Baths 2
HOA Fees $26/ann
HOA Y/N Y
Abv Grd Liv Area 2,880
Originating Board BRIGHT
Year Built 1935
Annual Tax Amount $9,105
Tax Year 2021
Lot Size 0.308 Acres
Acres 0.31
Property Description
Humble and elegantly perched upon a small hill sits this quintessential Homeland colonial home. It has been exquisitely renovated, expanded, and meticulously maintained over the years, and offers about 3,600 square feet of finished living space. The interior spaces are adorned with upscale decor throughout, and are done to perfection. Refinement abounds in the center foyer which features gleaming hardwood floors, custom wainscotting, oversized crown molding, and original ornate detail. These features are a consistent throughout the home, along with many additional custom treatments including silk draperies, plantation shutters, built-ins and lighting. The kitchen has been renovated and extended to attached the garage, as well as lead out onto the patios. The sunlight pours in through the French doors and reflects off of the Nano Glass counters. There is a center island with stools as well as ample space for an informal dining area with window seat. Custom cabinetry built by Ilex and recessed lighting plus radiant heated floors complete the finished feel of the space. The living space continues on the first floor in a stellar living room with arched built-ins, a wood-burning fireplace, designer sconces and custom silk drapery. A comfortable family room which has custom built-in book cases and new casement windows is adjacent to the living room and a step away from the kitchen. The dining room is both elegant and cheerful and ready for your dinner party! The walls are adorned with Anna French floral wallpaper, custom silk draperies and a bay window, as well as a stunning crystal chandelier in the center to set the stage. The second floor hallway repeats the wainscotting on the walls, the crown molding and gleaming wood floors. Primary bedroom features a crisp and renovated en-suite bath with radiant heated Nano Glass flooring. Two additional well-appointed bedrooms and a hall bath complete the level. A separate flight of steps lead to the brilliantly decorated and finished third level, complete with built-in twin beds on one side, a custom built-in double desk on the other, and a third full bath. The fully finished basement is handsome and spacious with even more custom woodworking on the walls, recessed lighting, a half bath and more. The back yard is private, well landscaped and offers additional living/entertaining spaces in good weather. An awning for the warmer months provides shade over the upper slate patio, and there is plenty of yard left for playing. The house has plenty of storage with extra closets on the third level and a storage room in the basement as well. A spectacular offering in one of Baltimore's most coveted neighborhoods.
Location
State MD
County Baltimore City
Zoning R-1-E
Rooms
Other Rooms Living Room, Dining Room, Primary Bedroom, Bedroom 2, Bedroom 3, Bedroom 4, Kitchen, Family Room, Foyer, Laundry, Office, Recreation Room, Storage Room, Bathroom 2, Bathroom 3, Primary Bathroom, Half Bath
Basement Daylight, Full, Fully Finished, Windows
Interior
Interior Features Breakfast Area, Built-Ins, Carpet, Ceiling Fan(s), Chair Railings, Crown Moldings, Formal/Separate Dining Room, Kitchen - Eat-In, Kitchen - Island, Primary Bath(s)
Hot Water Natural Gas
Heating Forced Air, Heat Pump(s), Radiant
Cooling Central A/C, Ceiling Fan(s)
Fireplaces Number 1
Fireplace Y
Heat Source Natural Gas, Electric
Exterior
Garage Additional Storage Area, Garage Door Opener, Inside Access
Garage Spaces 3.0
Waterfront N
Water Access N
Accessibility None
Parking Type Attached Garage, Driveway, On Street
Attached Garage 1
Total Parking Spaces 3
Garage Y
Building
Story 4
Foundation Stone
Sewer Public Sewer
Water Public
Architectural Style Colonial
Level or Stories 4
Additional Building Above Grade, Below Grade
New Construction N
Schools
Elementary Schools Roland Park Elementary-Middle School
Middle Schools Roland Park
School District Baltimore City Public Schools
Others
Senior Community No
Tax ID 0327674992A014M
Ownership Fee Simple
SqFt Source Assessor
Special Listing Condition Standard
Read Less Info
Want to know what your home might be worth? Contact us for a FREE valuation!

Our team is ready to help you sell your home for the highest possible price ASAP

Bought with Ilene Becker • Coldwell Banker Realty
GET MORE INFORMATION





