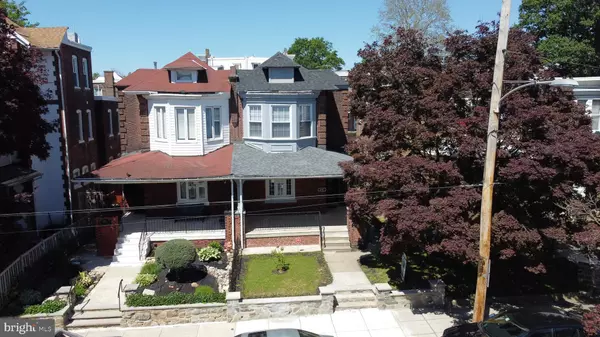For more information regarding the value of a property, please contact us for a free consultation.
Key Details
Sold Price $325,000
Property Type Single Family Home
Sub Type Twin/Semi-Detached
Listing Status Sold
Purchase Type For Sale
Square Footage 1,924 sqft
Price per Sqft $168
Subdivision Overbrook
MLS Listing ID PAPH2098956
Sold Date 07/29/22
Style Traditional,AirLite
Bedrooms 3
Full Baths 3
Half Baths 1
HOA Y/N N
Abv Grd Liv Area 1,924
Originating Board BRIGHT
Year Built 1921
Annual Tax Amount $2,193
Tax Year 2022
Lot Size 2,500 Sqft
Acres 0.06
Lot Dimensions 25.00 x 100.00
Property Description
BACK ON THE MARKET! Clear to close, buyer MIA. Welcome to 612 Wynnewood Road where everything is Brand New in this Twin/Semi-DetachedHome!!! Ultra-Modern Renovation is ideal for todays living! This home features an Open Floor Plan Living Room, Dining Room, and Kitchen with Soaring Ceilings. Designer Flooring, Large Bay Window, Custom Fireplace, Recessed Lighting, Custom Ceiling Fans, and New Custom Kitchen - with Granite Counters, Ceramic tile Back-splash, White Oak Cabinets, Electric Cooking, and Stainless Steel Appliances. Large Brand New Deck off the Kitchen with Custom Privacy Fence is perfect for outdoor living and entertaining. Professionally Landscaped Front Yard! Upper Level Features Master Bedroom with Ensuite-bath fit for a King or Queen complete with a Spacious Walk-In Closet! Extra-large shower has multidirectional shower spray! 2 Additional Large Bedrooms, and Full Hall Bath. All bedrooms are pre-wired for Television. Renovations also include Central Air, New Heating, New 200 Amp Electric Service, New Roof, New Windows, and Plumbing Systems. Features Modern Amenities, Recessed Lighting, Ceiling Fans, and Cabinetry, and all New Ultra-Modern Custom Finishes which will Wow you the moment you enter the front door of this Overbrook Beauty! Finished Walk-out Lower Level features a Full Custom Bath and separate laundry room, as well as room enough to create multiple living spaces!
Conveniently located! Close to St. Joes, Shopping, Restaurants, Public & Charter Schools, Public Transportation, and main arteries with quick access to Center City Philly or the Main Line!
Location
State PA
County Philadelphia
Area 19151 (19151)
Zoning RSA3
Rooms
Basement Full, Connecting Stairway, Daylight, Full, Fully Finished, Heated, Interior Access, Outside Entrance, Rear Entrance, Space For Rooms, Walkout Level, Windows
Interior
Interior Features Ceiling Fan(s), Combination Dining/Living, Combination Kitchen/Living, Crown Moldings, Dining Area, Floor Plan - Open, Kitchen - Island, Recessed Lighting, Stall Shower, Tub Shower, Upgraded Countertops, Walk-in Closet(s), Window Treatments, Wood Floors
Hot Water Electric
Cooling Central A/C, Ceiling Fan(s)
Fireplaces Number 1
Fireplaces Type Electric, Fireplace - Glass Doors
Equipment Built-In Microwave, Built-In Range, Dryer - Electric, Dryer - Front Loading, Oven/Range - Electric, Stainless Steel Appliances, Washer/Dryer Stacked, Water Heater
Fireplace Y
Appliance Built-In Microwave, Built-In Range, Dryer - Electric, Dryer - Front Loading, Oven/Range - Electric, Stainless Steel Appliances, Washer/Dryer Stacked, Water Heater
Heat Source Electric
Exterior
Waterfront N
Water Access N
Accessibility None
Parking Type On Street
Garage N
Building
Story 2
Foundation Permanent, Concrete Perimeter
Sewer Public Sewer
Water Public
Architectural Style Traditional, AirLite
Level or Stories 2
Additional Building Above Grade, Below Grade
New Construction N
Schools
School District The School District Of Philadelphia
Others
Pets Allowed Y
Senior Community No
Tax ID 344222700
Ownership Fee Simple
SqFt Source Assessor
Acceptable Financing Cash, Conventional
Listing Terms Cash, Conventional
Financing Cash,Conventional
Special Listing Condition Standard
Pets Description No Pet Restrictions
Read Less Info
Want to know what your home might be worth? Contact us for a FREE valuation!

Our team is ready to help you sell your home for the highest possible price ASAP

Bought with Juliet C. Welker • Compass RE
GET MORE INFORMATION





