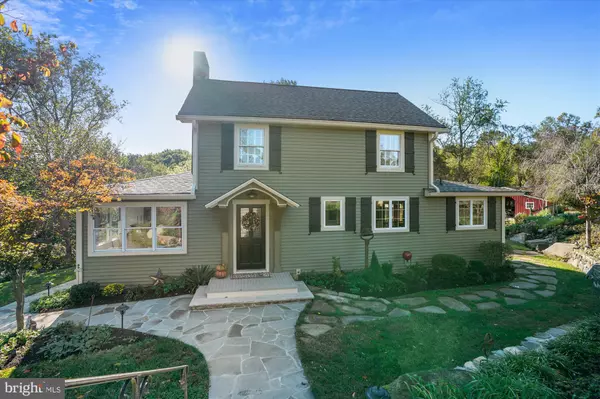For more information regarding the value of a property, please contact us for a free consultation.
Key Details
Sold Price $1,150,000
Property Type Single Family Home
Sub Type Detached
Listing Status Sold
Purchase Type For Sale
Square Footage 3,600 sqft
Price per Sqft $319
Subdivision None Available
MLS Listing ID MDHW2005970
Sold Date 03/04/22
Style Craftsman
Bedrooms 4
Full Baths 3
Half Baths 1
HOA Y/N N
Abv Grd Liv Area 3,600
Originating Board BRIGHT
Year Built 1904
Annual Tax Amount $5,236
Tax Year 2020
Lot Size 1.710 Acres
Acres 1.71
Property Description
Nestled in Patapsco State Park, this 4-bedroom, 3.5 bath is a stunning must see home! It sits on 1.7 acres, has a 3-stall barn and detached garage w/full guest quarters above it. The guest quarters offer a full kitchen with custom cabinets/tile floor and backsplash, pantry, Bosch dishwasher, stainless appliances, full shower/tub. Perfect for separate guests/family space.
From the home’s entryway you face a beautiful wood burning fireplace w/hand formed bricks in the large family room w/granite topped wet bar in the back. Just off the family room is private Ipe wood (Brazilian walnut) deck which overlooks Patapsco Park, perfect for relaxing w/coffee or your beverage of choice. There is an office and full bath to the left of the foyer w/a pellet stove fireplace, also w/hand formed bricks. The full bathroom has electric radiant heat floors, clear glass shower and high-end fixtures/cabinets. Impressive solid wood floors flow through the main entryway to the kitchen w/stainless steel appliances and solid wood cabinets w/dove tailed joints. The ½ bath is conveniently next to the kitchen. The stone patio is accessed from the kitchen or family room, and has a fire pit.
Four bedrooms are located on the second floor and the ensuite is totally updated w/glass shower, new cabinet/fixtures, and solid wood barn door. The additional full bath on second floor has an extra-long and deep bathtub along w/shower. An updated laundry is conveniently located on the second floor w/new washer/dryer.
The walk out basement has new engineered wood floors and a flex space that could serve as a 5th bedroom/entertainment room. All recessed lights have LED bulbs and there are solid wood doors throughout the home. (2021) Brand new carpet in the second-floor hallway and two bedrooms. The other two bedrooms have solid hardwood floors. (2017) Roof, siding, and gutters (6”) replaced. (2008) Kitchen redone w/stainless steel appliances, gas top and electric oven. Perfectly located close to I-95, Rt100/Rt 29 but off the beaten path for peace and quiet.
Please note that there are 2 outside cats on the property. Please do not pet.
Final sales price includes lot (tax ID 1401172522), which is deeded with the property.
Location
State MD
County Howard
Zoning RED
Rooms
Basement Partially Finished
Interior
Hot Water Electric
Heating Forced Air
Cooling Central A/C
Fireplaces Number 2
Fireplaces Type Wood, Other
Fireplace Y
Heat Source Electric
Laundry Upper Floor
Exterior
Garage Additional Storage Area, Garage - Front Entry, Oversized
Garage Spaces 8.0
Waterfront N
Water Access N
Accessibility None
Parking Type Driveway, Detached Garage
Total Parking Spaces 8
Garage Y
Building
Story 2
Foundation Block
Sewer Private Septic Tank
Water Well
Architectural Style Craftsman
Level or Stories 2
Additional Building Above Grade, Below Grade
New Construction N
Schools
Elementary Schools Rockburn
Middle Schools Bonnie Branch
High Schools Howard
School District Howard County Public School System
Others
Senior Community No
Tax ID 1401172530
Ownership Fee Simple
SqFt Source Assessor
Acceptable Financing Conventional, FHA, VA, Cash
Listing Terms Conventional, FHA, VA, Cash
Financing Conventional,FHA,VA,Cash
Special Listing Condition Standard
Read Less Info
Want to know what your home might be worth? Contact us for a FREE valuation!

Our team is ready to help you sell your home for the highest possible price ASAP

Bought with Bonnie J Wolfe • Coldwell Banker Realty
GET MORE INFORMATION





