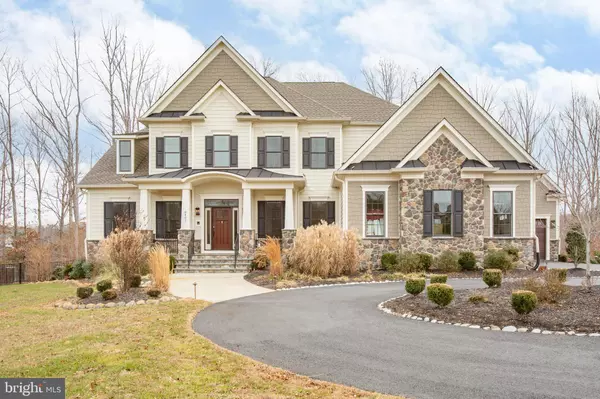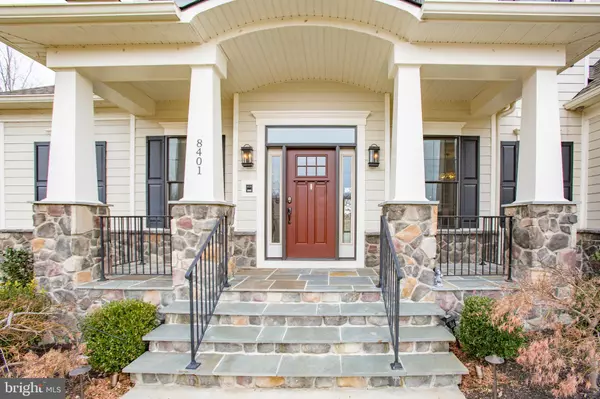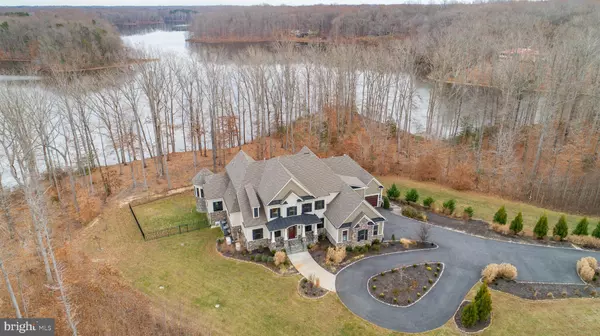For more information regarding the value of a property, please contact us for a free consultation.
Key Details
Sold Price $1,750,000
Property Type Single Family Home
Sub Type Detached
Listing Status Sold
Purchase Type For Sale
Square Footage 9,076 sqft
Price per Sqft $192
Subdivision Fortunes Landing
MLS Listing ID VASP2005248
Sold Date 07/01/22
Style Colonial,Craftsman
Bedrooms 6
Full Baths 8
Half Baths 2
HOA Fees $20/ann
HOA Y/N Y
Abv Grd Liv Area 5,773
Originating Board BRIGHT
Year Built 2018
Annual Tax Amount $10,850
Tax Year 2022
Lot Size 5.510 Acres
Acres 5.51
Property Description
PRICE REDUCTION: Beautiful 6 Bedroom ,8 Full Baths and2 Half baths & 4 car garage on 5.51 acres on the Ni River Reservoir. Be sure and visit the single photos and 3D video to appreciate this magnificent Home. Hard to describe with words and you will need to visit to appreciate. 1st Floor Primary BR and Bath, that you won't believe. Joining the Primary BR you have an exercise room and Spa Room, with separate HVAC. The entire home has upgraded Chair Rail and Crown Molding. Gourmet kitchen with Morning Room and Keeping Room that lead to the Trex Deck and Screen Porch with gas Fireplace and large gas grille. The 2 story Living Room opens to the deck with extra large windows, gas fireplace and Bar. Second Floor with 4 Bedrooms all with Full Bath and Walk in closets. The second floor landing has built in book cases that open to a hidden room. Finished full Lower Level that is light filled with sliding doors that lead to the patio and view of the Ni River. Lower Level also has a full bar, cigar room with walnut paneling, sealed door and smoke dampers along with a hidden safe room or panic room.
NOTE: ALL TV'S, SPEAKERS, POOL TABLE. TV ROOM EQUIPMENT AND CHAIRS CONVEY, ALONG WITH THE CHAIRS IN THE KITCHEN.
Location
State VA
County Spotsylvania
Zoning PR2
Direction West
Rooms
Other Rooms Dining Room, Primary Bedroom, Bedroom 2, Bedroom 3, Bedroom 4, Bedroom 5, Kitchen, Game Room, Family Room, 2nd Stry Fam Ovrlk, Exercise Room, Laundry, Other, Media Room, Bathroom 1, Bathroom 3, Bonus Room
Basement Fully Finished, Heated, Sump Pump, Combination
Main Level Bedrooms 1
Interior
Interior Features Bar, Crown Moldings, Curved Staircase, Dining Area, Entry Level Bedroom, Exposed Beams, Family Room Off Kitchen, Floor Plan - Open, Kitchen - Gourmet, Pantry, Spiral Staircase, Sprinkler System, Upgraded Countertops, Walk-in Closet(s), Water Treat System, WhirlPool/HotTub, Window Treatments, Wood Floors
Hot Water 60+ Gallon Tank, Multi-tank, Electric
Heating Forced Air, Heat Pump(s), Programmable Thermostat, Zoned
Cooling Central A/C, Heat Pump(s), Programmable Thermostat
Flooring Carpet, Hardwood
Fireplaces Number 3
Fireplaces Type Gas/Propane
Equipment Cooktop - Down Draft, Dishwasher, Disposal, Dryer, Exhaust Fan, Extra Refrigerator/Freezer, Icemaker, Microwave, Oven - Double, Oven - Self Cleaning, Oven - Wall, Oven/Range - Electric, Range Hood, Refrigerator, Six Burner Stove, Stainless Steel Appliances, Washer, Water Conditioner - Owned, Water Heater - High-Efficiency
Furnishings No
Fireplace Y
Appliance Cooktop - Down Draft, Dishwasher, Disposal, Dryer, Exhaust Fan, Extra Refrigerator/Freezer, Icemaker, Microwave, Oven - Double, Oven - Self Cleaning, Oven - Wall, Oven/Range - Electric, Range Hood, Refrigerator, Six Burner Stove, Stainless Steel Appliances, Washer, Water Conditioner - Owned, Water Heater - High-Efficiency
Heat Source Electric, Propane - Owned
Laundry Main Floor, Upper Floor, Hookup
Exterior
Exterior Feature Deck(s), Patio(s), Porch(es), Screened
Garage Garage - Side Entry, Garage Door Opener
Garage Spaces 4.0
Fence Rear
Utilities Available Cable TV, Phone, Propane
Water Access Y
Water Access Desc Boat - Non Powered Only,Canoe/Kayak
View River, Water, Trees/Woods
Accessibility None
Porch Deck(s), Patio(s), Porch(es), Screened
Attached Garage 4
Total Parking Spaces 4
Garage Y
Building
Lot Description Stream/Creek
Story 3
Foundation Concrete Perimeter
Sewer On Site Septic
Water Private, Well
Architectural Style Colonial, Craftsman
Level or Stories 3
Additional Building Above Grade, Below Grade
New Construction N
Schools
Elementary Schools Wilderness
Middle Schools Post Oak
High Schools Spotsylvania
School District Spotsylvania County Public Schools
Others
Senior Community No
Tax ID 20C2-21-
Ownership Fee Simple
SqFt Source Assessor
Security Features Exterior Cameras,Electric Alarm,Fire Detection System,Non-Monitored,Smoke Detector
Acceptable Financing Cash, Conventional, Negotiable, Other
Listing Terms Cash, Conventional, Negotiable, Other
Financing Cash,Conventional,Negotiable,Other
Special Listing Condition Standard
Read Less Info
Want to know what your home might be worth? Contact us for a FREE valuation!

Our team is ready to help you sell your home for the highest possible price ASAP

Bought with Yolanda Y Kehn • Berkshire Hathaway HomeServices PenFed Realty
GET MORE INFORMATION





