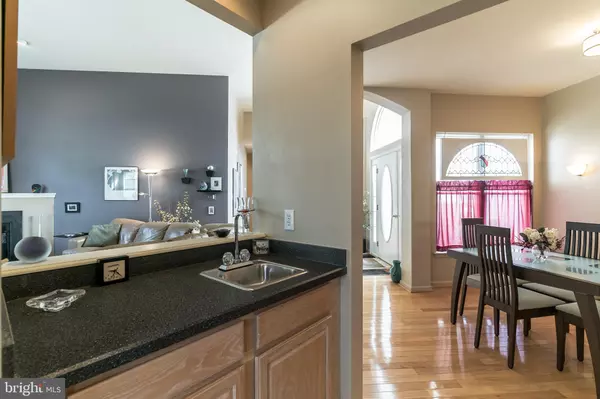For more information regarding the value of a property, please contact us for a free consultation.
Key Details
Sold Price $279,000
Property Type Single Family Home
Sub Type Detached
Listing Status Sold
Purchase Type For Sale
Square Footage 1,898 sqft
Price per Sqft $146
Subdivision Weather Vane Farms
MLS Listing ID NJGL257516
Sold Date 06/30/20
Style Ranch/Rambler
Bedrooms 3
Full Baths 2
HOA Y/N N
Abv Grd Liv Area 1,898
Originating Board BRIGHT
Year Built 2002
Annual Tax Amount $8,677
Tax Year 2019
Lot Size 9,720 Sqft
Acres 0.22
Lot Dimensions 81.00 x 120.00
Property Description
Welcome to this spacious rancher located on a premium and manicured lot in the sought-after neighborhood of Weathervane Farms! This three-bedroom home with two full baths, has plenty to offer. The open floor plan is perfect for entertaining or relaxing. From the foyer to the kitchen and down the hall to the bedrooms. The home just flows nicely. The kitchen area has built in wet bar. The kitchen has received some new appliances. It also features an eat in area with a vaulted ceiling that really makes the space feel open. The flooring is tile. Off the kitchen is the family room. The family room offers a corner gas fireplace. It also continues the open theme of the home. The dining room, formal living room and family room have hard wood floors. The bedrooms are carpeted. The master bedroom is a full suite. It offers an attached bathroom with a stand-up shower and a soaking tub. You will also find the walk-in closet to be a nice size. The bedroom also has a tray ceiling with a ceiling fan. It gives the room an upscale custom look. The other two bedrooms are nice size as well. The full basement is where you will find the washer, dryer and the newer heating and air-conditioning system. The size of this basement is unlike any other. The possibilities of that untapped area are tremendous. Last but not least, is the backyard oasis. There is an in-ground pool wrapped in a concrete deck. The yard also has a power awning to give a shaded feeling. Behind the fully fenced yard is a nice tree line that leads down to Mantua Creek. There is a man-made walking trail back there. Some people fish and kayak in that area. The home is close to Route 295 and not too far from Philadelphia.
Location
State NJ
County Gloucester
Area East Greenwich Twp (20803)
Zoning RES
Rooms
Basement Full
Main Level Bedrooms 3
Interior
Interior Features Attic, Carpet, Ceiling Fan(s), Dining Area, Family Room Off Kitchen, Floor Plan - Open, Kitchen - Eat-In, Kitchen - Table Space, Primary Bath(s), Pantry, Recessed Lighting, Soaking Tub, Stall Shower, Walk-in Closet(s), Wet/Dry Bar, Window Treatments, Wood Floors, Other
Heating Forced Air
Cooling Central A/C
Fireplaces Number 1
Fireplaces Type Corner, Gas/Propane
Fireplace Y
Heat Source Natural Gas
Laundry Basement
Exterior
Garage Garage - Front Entry, Inside Access
Garage Spaces 6.0
Fence Vinyl
Pool In Ground
Waterfront Y
Water Access Y
View Creek/Stream, Trees/Woods, Water
Street Surface Black Top
Accessibility None
Road Frontage Boro/Township
Parking Type Attached Garage, Driveway, Off Street, On Street, Parking Garage
Attached Garage 2
Total Parking Spaces 6
Garage Y
Building
Lot Description Poolside, Private, Rear Yard, Stream/Creek, Trees/Wooded
Story 1
Sewer Public Sewer
Water Public
Architectural Style Ranch/Rambler
Level or Stories 1
Additional Building Above Grade, Below Grade
New Construction N
Schools
Elementary Schools Samuel Mickle E.S.
Middle Schools Kingsway Regional M.S.
High Schools Kingsway Regional H.S.
School District East Greenwich Township Public Schools
Others
Senior Community No
Tax ID 03-01401 01-00016
Ownership Fee Simple
SqFt Source Assessor
Acceptable Financing FHA, Cash, Conventional, USDA, VA
Listing Terms FHA, Cash, Conventional, USDA, VA
Financing FHA,Cash,Conventional,USDA,VA
Special Listing Condition Standard
Read Less Info
Want to know what your home might be worth? Contact us for a FREE valuation!

Our team is ready to help you sell your home for the highest possible price ASAP

Bought with Mark T Hebert • RE/MAX Preferred - Sewell
GET MORE INFORMATION





