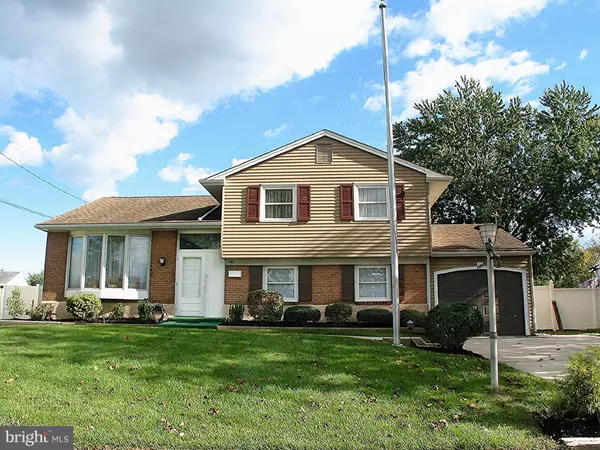For more information regarding the value of a property, please contact us for a free consultation.
Key Details
Sold Price $300,000
Property Type Single Family Home
Sub Type Detached
Listing Status Sold
Purchase Type For Sale
Square Footage 1,822 sqft
Price per Sqft $164
Subdivision Timberbirch
MLS Listing ID NJCD2011730
Sold Date 01/06/22
Style Split Level
Bedrooms 4
Full Baths 2
Half Baths 1
HOA Y/N N
Abv Grd Liv Area 1,822
Originating Board BRIGHT
Year Built 1960
Annual Tax Amount $8,333
Tax Year 2021
Lot Size 8,460 Sqft
Acres 0.19
Lot Dimensions 67.68 x 125.00
Property Description
So much to offer in this expanded Timberbirch Split Level with Basement! One of the highlights is the amazing 18x18 FOUR-Season Glass enclosed Sunroom Addition! It features a dramatic Vaulted Ceiling with Skylights and Ceiling Fan, tongue-in-groove wood walls and ceiling, BRAND NEW Berber carpeting, plus its own Bathroom with Shower Stall and Toilet. A BRAND NEW Heater & Instant-Hot Water Heater were just installed November 2021! The yard and exterior are awesome! The spacious backyard has White Vinyl Fencing for privacy. It also includes TWO Matching Custom Sheds. One is a Huge 16x12 Barn-style Shed with Electric, and the other is a smaller Shed in the back left corner of the yard. Combine these TWO Sheds with the attached Garage and the Basement for loads of interior and exterior storage space! There are 3 Bedrooms on the Upper-Level plus an Office/possible 4th BR on the Lower-Level. The Living Room, Dining Room and Upper Bedroom Level have exposed Hardwood floors. Both the Full Bathroom and the Powder Room have just been updated with NEW Vanities, Toilets and more! The Kitchen features BRAND NEW Stainless Steel Appliances and a pass-thru into the Sunroom. The entire Lower-Level including the Foyer, Family Room, Office/4th BR and Powder Room have BRAND NEW waterproof vinyl plank flooring. Other Notables include an Inground Sprinkler System front and rear, Aluminum Siding, New Garage Door, expanded Double Driveway for ample parking, Newer Air Conditioner, many New mounted Light Fixtures, freshly painted walls, and much more! This move-in ready home can be yours! Don’t delay!
Location
State NJ
County Camden
Area Gloucester Twp (20415)
Zoning RES
Rooms
Other Rooms Living Room, Dining Room, Primary Bedroom, Bedroom 2, Bedroom 3, Kitchen, Family Room, Sun/Florida Room, Bonus Room
Basement Partial
Interior
Interior Features Ceiling Fan(s), Skylight(s), Stall Shower, Tub Shower, Wood Floors
Hot Water Instant Hot Water
Heating Baseboard - Hot Water
Cooling Central A/C
Flooring Carpet, Ceramic Tile, Hardwood, Laminate Plank
Equipment Built-In Microwave, Built-In Range, Dishwasher, Disposal, Dryer, Oven/Range - Gas, Refrigerator, Stainless Steel Appliances, Washer
Window Features Bay/Bow
Appliance Built-In Microwave, Built-In Range, Dishwasher, Disposal, Dryer, Oven/Range - Gas, Refrigerator, Stainless Steel Appliances, Washer
Heat Source Natural Gas
Laundry Basement
Exterior
Garage Garage Door Opener
Garage Spaces 5.0
Fence Fully, Vinyl
Waterfront N
Water Access N
Roof Type Architectural Shingle
Accessibility None
Attached Garage 1
Total Parking Spaces 5
Garage Y
Building
Story 3
Foundation Block
Sewer Public Sewer
Water Public
Architectural Style Split Level
Level or Stories 3
Additional Building Above Grade, Below Grade
New Construction N
Schools
School District Black Horse Pike Regional Schools
Others
Senior Community No
Tax ID 15-09104-00021
Ownership Fee Simple
SqFt Source Assessor
Special Listing Condition Standard
Read Less Info
Want to know what your home might be worth? Contact us for a FREE valuation!

Our team is ready to help you sell your home for the highest possible price ASAP

Bought with Matthew Craig McComb • EXP Realty, LLC
GET MORE INFORMATION





