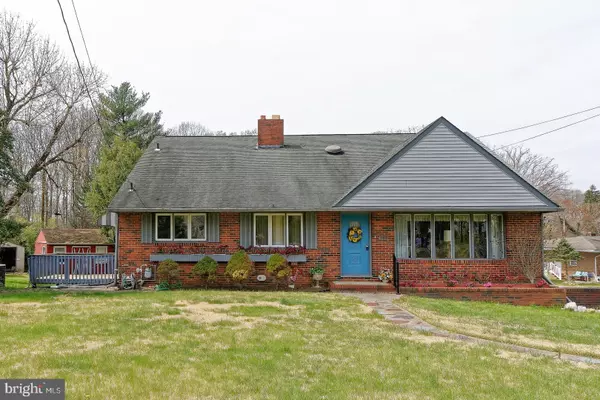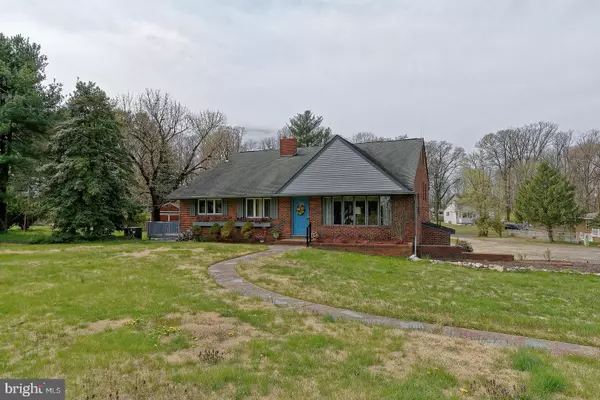For more information regarding the value of a property, please contact us for a free consultation.
Key Details
Sold Price $185,000
Property Type Single Family Home
Sub Type Detached
Listing Status Sold
Purchase Type For Sale
Square Footage 2,616 sqft
Price per Sqft $70
Subdivision None Available
MLS Listing ID NJGL257222
Sold Date 05/22/20
Style Split Level,Traditional
Bedrooms 3
Full Baths 2
Half Baths 1
HOA Y/N N
Abv Grd Liv Area 2,616
Originating Board BRIGHT
Year Built 1955
Annual Tax Amount $8,328
Tax Year 2019
Lot Size 0.930 Acres
Acres 0.93
Lot Dimensions 0.00 x 0.00
Property Description
Country living can be yours! Enjoy this scenic country setting in a suburban area! Built by original family owners on .93 acre, this was once used as a home & family-owned meat shop. It is now ready to be lovingly owned by its next lucky family! Sturdily built with concrete block and mortar, all new systems are in place and ready for you - incuding: brand new septic system, gas heater , upgraded central air conditioner, and the 200 AMP electrical system! With hardwood floors throughout, thermal casement windows, there are also 3 full and 1/2 baths included in this lovely home. Located close to Chestnut Branch Park, the Pitman Golf Club, and the famous Barnsboro Inn Restaurant, you'll also have easy access to the NJ shore points, and many other local attractions. You will love coming home from your busy day to your own slice of suburban solitude! This home is ready for you now!
Location
State NJ
County Gloucester
Area Mantua Twp (20810)
Zoning RESIDENTIAL
Rooms
Other Rooms Living Room, Dining Room, Primary Bedroom, Bedroom 2, Bedroom 3, Kitchen, Family Room, Sun/Florida Room, Bathroom 2, Attic, Primary Bathroom
Basement Interior Access, Partial, Poured Concrete, Sump Pump, Unfinished
Interior
Interior Features Attic, Bar, Carpet, Cedar Closet(s), Floor Plan - Traditional, Laundry Chute, Primary Bath(s), Wood Floors, Dining Area
Hot Water Natural Gas
Heating Forced Air
Cooling Central A/C
Flooring Hardwood, Tile/Brick
Fireplaces Number 1
Equipment Dishwasher, Dryer, Oven/Range - Electric, Washer, Water Heater
Window Features Bay/Bow,Energy Efficient,Double Pane,Screens
Appliance Dishwasher, Dryer, Oven/Range - Electric, Washer, Water Heater
Heat Source Natural Gas
Laundry Lower Floor
Exterior
Garage Spaces 5.0
Utilities Available Electric Available, Natural Gas Available, Water Available
Water Access N
Roof Type Shingle
Street Surface Black Top
Accessibility None
Total Parking Spaces 5
Garage N
Building
Lot Description Partly Wooded, Road Frontage
Story 3+
Foundation Block
Sewer On Site Septic
Water Public
Architectural Style Split Level, Traditional
Level or Stories 3+
Additional Building Above Grade, Below Grade
Structure Type Dry Wall
New Construction N
Schools
Elementary Schools , Amtua
Middle Schools Clearview Regional M.S.
High Schools Clearview Regional H.S.
School District Clearview Regional Schools
Others
Pets Allowed Y
Senior Community No
Tax ID 10-00149-00007
Ownership Fee Simple
SqFt Source Assessor
Acceptable Financing Cash, Conventional, FHA, FHA 203(b), FHA 203(k), VA, USDA
Horse Property N
Listing Terms Cash, Conventional, FHA, FHA 203(b), FHA 203(k), VA, USDA
Financing Cash,Conventional,FHA,FHA 203(b),FHA 203(k),VA,USDA
Special Listing Condition Standard
Pets Allowed No Pet Restrictions
Read Less Info
Want to know what your home might be worth? Contact us for a FREE valuation!

Our team is ready to help you sell your home for the highest possible price ASAP

Bought with Hollie M Dodge • RE/MAX Preferred - Mullica Hill
GET MORE INFORMATION




