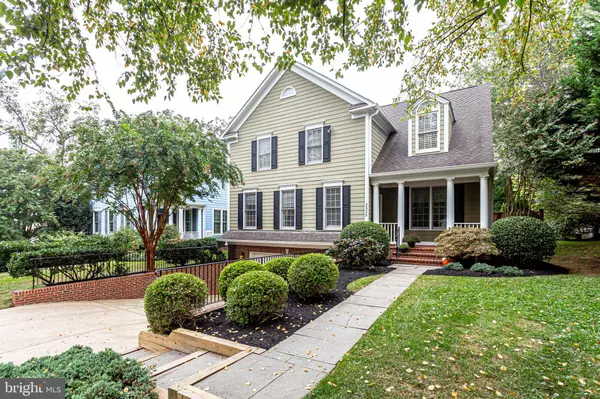For more information regarding the value of a property, please contact us for a free consultation.
Key Details
Sold Price $1,600,000
Property Type Single Family Home
Sub Type Detached
Listing Status Sold
Purchase Type For Sale
Square Footage 3,180 sqft
Price per Sqft $503
Subdivision Alta Vista
MLS Listing ID MDMC2000707
Sold Date 11/30/21
Style Traditional
Bedrooms 5
Full Baths 4
Half Baths 1
HOA Y/N N
Abv Grd Liv Area 2,580
Originating Board BRIGHT
Year Built 2000
Annual Tax Amount $12,513
Tax Year 2021
Lot Size 6,377 Sqft
Acres 0.15
Property Description
Gorgeous transitional-style home in the desirable Alta Vista neighborhood in Bethesda! This spacious home built in 2000 combines traditional and contemporary elements. Walking in to the sunlit main level, you are greeted by a welcoming foyer which opens to a living room and dining room. A wide hallway leads you back to the spacious family room that features a fireplace and French doors leading out to the stone patio and backyard. The adjacent kitchen includes an eat-in bar and breakfast area. A private office and powder room complete this floor. Upstairs, the cathedral height ceilings in the Primary bedroom shine and make the space feel airy. Dual walk-in closets and an ensuite bath which includes double vanities, separate shower and a bathtub. The upper level has 3 additional bedrooms (1 has an ensuite), laundry, and a hall bath. The lower level is finished with a large recreation/family room (with a second fireplace), 4th bedroom and full bathroom, loads of storage space and connecting door to the 2 car garage.
The location is superb; just steps to local parks and playgrounds. The property is also a short drive to Downtown Bethesda's shops, restaurants, and other attractions. NIH, Walter Reed, and access to I-495 are all within a few minutes of the home as well.
Location
State MD
County Montgomery
Zoning R60
Rooms
Basement Connecting Stairway, Daylight, Full, Heated, Windows
Interior
Hot Water Natural Gas
Heating Forced Air, Heat Pump(s), Humidifier, Zoned
Cooling Central A/C, Ceiling Fan(s)
Flooring Hardwood
Fireplaces Number 2
Fireplace Y
Heat Source Electric
Exterior
Garage Garage Door Opener, Garage - Front Entry, Inside Access
Garage Spaces 2.0
Water Access N
Roof Type Asphalt
Accessibility None
Attached Garage 2
Total Parking Spaces 2
Garage Y
Building
Lot Description Landscaping
Story 3
Foundation Other
Sewer Public Sewer
Water Public
Architectural Style Traditional
Level or Stories 3
Additional Building Above Grade, Below Grade
New Construction N
Schools
School District Montgomery County Public Schools
Others
Senior Community No
Tax ID 160703279232
Ownership Fee Simple
SqFt Source Assessor
Special Listing Condition Standard
Read Less Info
Want to know what your home might be worth? Contact us for a FREE valuation!

Our team is ready to help you sell your home for the highest possible price ASAP

Bought with Megan Meekin • Compass
GET MORE INFORMATION





