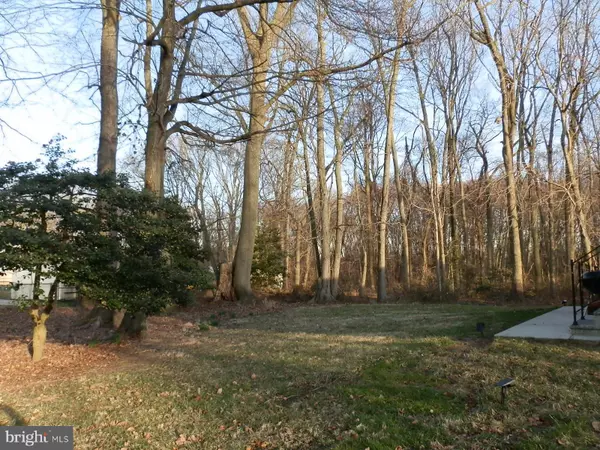For more information regarding the value of a property, please contact us for a free consultation.
Key Details
Sold Price $265,000
Property Type Single Family Home
Sub Type Detached
Listing Status Sold
Purchase Type For Sale
Square Footage 1,484 sqft
Price per Sqft $178
Subdivision Central Park
MLS Listing ID NJSA2003210
Sold Date 05/09/22
Style Ranch/Rambler
Bedrooms 2
Full Baths 1
Half Baths 1
HOA Y/N N
Abv Grd Liv Area 1,484
Originating Board BRIGHT
Year Built 1959
Annual Tax Amount $7,248
Tax Year 2020
Lot Size 0.544 Acres
Acres 0.54
Lot Dimensions 131.00 x 0.00
Property Description
Don't miss this custom built, open living area - well maintained rancher. Two, possibly three bedrooms, newly renovated bathroom and kitchen, with half bath conveniently located off the kitchen and room currently used as an office. The location alone will put this on your must see list - on a quiet cul-de-sac backing to a wooded lot, where you will enjoy the peace and quiet.
The sunken living room and dining room together give you that open feeling. There are hard wood floors under the carpet that is neutral and in excellent condition. Beautiful stone fireplace also has the ash clean out to the high 4 ft. Crawl space. The heated garage also has a newly coated floor. Brick exterior and gutter guards offer maintenance free exterior. This home is truly move in condition and the location - 20 Minutes from Wilmington DE, 40 Minutes from Philadelphia, 1.5 hours from Baltimore and 1.5 to the Jersey shore offer so much to do and see. Schedule your showing today!!
Location
State NJ
County Salem
Area Pennsville Twp (21709)
Zoning 02
Direction South
Rooms
Other Rooms Living Room, Bedroom 2, Kitchen, Den, Foyer, Bedroom 1
Main Level Bedrooms 2
Interior
Interior Features Attic, Cedar Closet(s), Combination Dining/Living, Floor Plan - Open, Window Treatments, Wood Floors
Hot Water Oil
Heating Baseboard - Hot Water
Cooling Central A/C
Flooring Carpet, Ceramic Tile, Slate
Fireplaces Number 1
Fireplaces Type Stone, Wood, Mantel(s), Fireplace - Glass Doors
Equipment Built-In Microwave, Built-In Range, Dishwasher, Disposal, Dryer, Oven - Self Cleaning, Refrigerator, Washer
Fireplace Y
Appliance Built-In Microwave, Built-In Range, Dishwasher, Disposal, Dryer, Oven - Self Cleaning, Refrigerator, Washer
Heat Source Oil
Exterior
Garage Garage Door Opener
Garage Spaces 4.0
Utilities Available Cable TV, Water Available, Sewer Available, Phone, Natural Gas Available, Electric Available
Waterfront N
Water Access N
Roof Type Shingle
Accessibility None
Parking Type Attached Garage, Driveway, Off Street
Attached Garage 1
Total Parking Spaces 4
Garage Y
Building
Lot Description Backs to Trees, Cul-de-sac, Irregular, Landscaping
Story 1
Foundation Crawl Space
Sewer Public Sewer
Water Public
Architectural Style Ranch/Rambler
Level or Stories 1
Additional Building Above Grade, Below Grade
Structure Type Dry Wall
New Construction N
Schools
Elementary Schools Central Park
Middle Schools Pennsville
High Schools Pennsville Memorial
School District Pennsville Township Public Schools
Others
Pets Allowed N
Senior Community No
Tax ID 09-01807-00023
Ownership Fee Simple
SqFt Source Assessor
Security Features Security System
Acceptable Financing Cash, Conventional, FHA, USDA, VA
Listing Terms Cash, Conventional, FHA, USDA, VA
Financing Cash,Conventional,FHA,USDA,VA
Special Listing Condition Standard
Read Less Info
Want to know what your home might be worth? Contact us for a FREE valuation!

Our team is ready to help you sell your home for the highest possible price ASAP

Bought with Nicole L Donelson • Warner Real Estate & Auction Company
GET MORE INFORMATION





