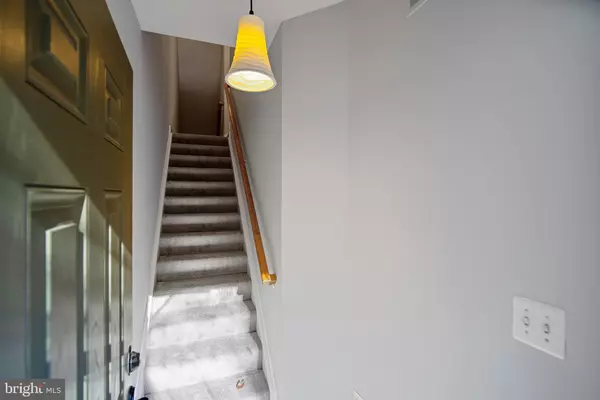For more information regarding the value of a property, please contact us for a free consultation.
Key Details
Sold Price $365,000
Property Type Townhouse
Sub Type Interior Row/Townhouse
Listing Status Sold
Purchase Type For Sale
Square Footage 1,896 sqft
Price per Sqft $192
Subdivision Russett
MLS Listing ID MDAA2014952
Sold Date 01/04/22
Style Colonial
Bedrooms 2
Full Baths 2
Half Baths 1
HOA Fees $86/mo
HOA Y/N Y
Abv Grd Liv Area 1,896
Originating Board BRIGHT
Year Built 2003
Annual Tax Amount $3,694
Tax Year 2021
Lot Size 1,200 Sqft
Acres 0.03
Property Description
This turn key townhome is ready for you to make it your very own. Freshly painted from top to bottom, new carpet installed on stairs and upper level, new HVAC (2020), Hot Water Heater (2020) and appliances! 2 Primary Bedrooms with high ceilings and their own full bathrooms on the top floor. 1st Primary Bedroom has a walk in closet and the en suite bathroom has a large soaking tub and separate vanities. Bright and spacious eat in kitchen has hardwood floors, Corian counter tops, Stainless Steel Appliances, Brand new gas stove and built in microwave (2021), dishwasher and refrigerator (2019). Main level boasts hardwood floors and a gas fireplace perfect for those cold winter nights. Lower level with family room, rough in for a full bath, laundry room and garage with a work bench and storage area. Garage door is Wifi compatible. Close to major commuter routes, Fort Meade, shopping, restaurants, parks and entertainment. Nothing to do but move right in!
Location
State MD
County Anne Arundel
Zoning R5
Rooms
Other Rooms Living Room, Dining Room, Primary Bedroom, Kitchen, Family Room, Bedroom 1, Laundry, Bathroom 1, Primary Bathroom, Half Bath
Interior
Interior Features Attic, Ceiling Fan(s), Combination Dining/Living, Floor Plan - Open, Kitchen - Eat-In, Carpet, Kitchen - Table Space, Pantry, Primary Bath(s), Recessed Lighting, Soaking Tub, Sprinkler System, Tub Shower, Upgraded Countertops, Walk-in Closet(s), Wood Floors
Hot Water Natural Gas
Heating Heat Pump(s)
Cooling Ceiling Fan(s), Central A/C
Flooring Carpet, Ceramic Tile, Hardwood, Laminated
Fireplaces Number 1
Fireplaces Type Gas/Propane, Mantel(s)
Equipment Built-In Microwave, Dishwasher, Disposal, Dryer, Oven/Range - Gas, Refrigerator, Stainless Steel Appliances, Washer, Water Heater
Fireplace Y
Window Features Sliding,Screens
Appliance Built-In Microwave, Dishwasher, Disposal, Dryer, Oven/Range - Gas, Refrigerator, Stainless Steel Appliances, Washer, Water Heater
Heat Source Natural Gas
Laundry Lower Floor
Exterior
Exterior Feature Balcony
Garage Additional Storage Area, Garage Door Opener, Inside Access
Garage Spaces 4.0
Amenities Available Common Grounds, Jog/Walk Path, Pool - Outdoor, Tot Lots/Playground
Waterfront N
Water Access N
View Trees/Woods
Roof Type Composite
Accessibility None
Porch Balcony
Parking Type Attached Garage, Driveway, On Street
Attached Garage 1
Total Parking Spaces 4
Garage Y
Building
Story 3
Foundation Slab
Sewer Public Sewer
Water Public
Architectural Style Colonial
Level or Stories 3
Additional Building Above Grade, Below Grade
Structure Type 9'+ Ceilings
New Construction N
Schools
Elementary Schools Brock Bridge
Middle Schools Meade
High Schools Meade
School District Anne Arundel County Public Schools
Others
Pets Allowed Y
HOA Fee Include Lawn Maintenance,Pool(s),Snow Removal,Trash
Senior Community No
Tax ID 020467590215467
Ownership Fee Simple
SqFt Source Assessor
Acceptable Financing Cash, Conventional, FHA, VA
Horse Property N
Listing Terms Cash, Conventional, FHA, VA
Financing Cash,Conventional,FHA,VA
Special Listing Condition Standard
Pets Description No Pet Restrictions
Read Less Info
Want to know what your home might be worth? Contact us for a FREE valuation!

Our team is ready to help you sell your home for the highest possible price ASAP

Bought with Arion Chapman • Bennett Realty Solutions
GET MORE INFORMATION





