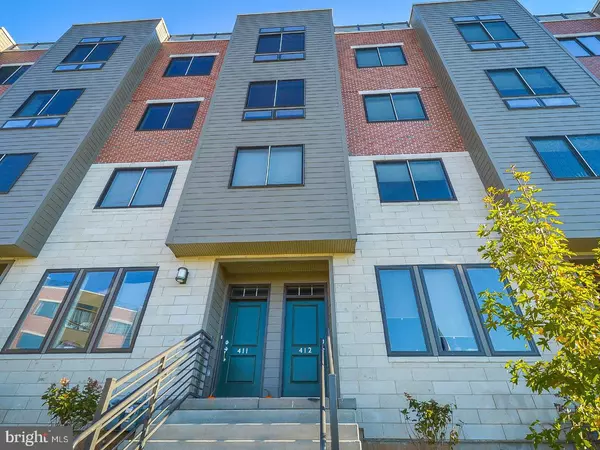For more information regarding the value of a property, please contact us for a free consultation.
Key Details
Sold Price $593,000
Property Type Townhouse
Sub Type Interior Row/Townhouse
Listing Status Sold
Purchase Type For Sale
Square Footage 2,547 sqft
Price per Sqft $232
Subdivision Brownstones At Vf
MLS Listing ID PAMC2009324
Sold Date 01/06/22
Style Contemporary
Bedrooms 3
Full Baths 2
Half Baths 1
HOA Fees $352/mo
HOA Y/N Y
Abv Grd Liv Area 2,401
Originating Board BRIGHT
Year Built 2017
Annual Tax Amount $6,415
Tax Year 2021
Lot Size 2,290 Sqft
Acres 0.05
Property Description
Wonderful opportunity to own this fabulous luxury townhome at the Brownstones at the Village at Valley Forge. Highly desirable UPPER LEVEL Dennison model offering over 2400 Sq ft and an open floor plan living space. The first floor offers elegant hardwood floors, a well designed kitchen to include stainless steel appliances, granite countertops, large custom Island and an abundance of cabinet and drawer space. Convenient balcony also off the kitchen. Large dining room and living room with simply spectacular views of Town Center and a ½ bath complete this floor. The second floor offers an impressive master bedroom suite which includes a private balcony, large walk-in closet, and an elegant master bath with beautiful shower, double sinks and vanity, and linen closet. The 2nd and 3rd bedrooms are very spacious with high ceilings and fabulous views of the Town center. Full hall bath with tub and shower and the very convenient laundry room complete the second floor. Walk right up and enjoy your amazing 22x23 roof deck to be used for relaxing, entertaining, or simply take in the magnificent views of the Montgomery County Hilltops that span all the way to Delaware on a clear day. In addition, the house has a private 1 car garage, just a 2 minute drive to the KIng of Prussia mall, the turnpike, and all major highways. And now CHOP has a trauma center right outside Town Center. A MUST SEE.
Location
State PA
County Montgomery
Area Upper Merion Twp (10658)
Zoning AG-R
Rooms
Other Rooms Living Room, Dining Room, Primary Bedroom, Bedroom 2, Kitchen, Bedroom 1
Interior
Interior Features Ceiling Fan(s)
Hot Water Natural Gas
Heating Forced Air
Cooling Central A/C
Heat Source Natural Gas
Exterior
Garage Garage - Rear Entry, Garage Door Opener
Garage Spaces 1.0
Waterfront N
Water Access N
Accessibility None
Parking Type Attached Garage, Off Street
Attached Garage 1
Total Parking Spaces 1
Garage Y
Building
Story 3
Foundation Concrete Perimeter
Sewer Public Sewer
Water Public
Architectural Style Contemporary
Level or Stories 3
Additional Building Above Grade, Below Grade
New Construction N
Schools
Middle Schools Upper Merion
High Schools Upper Merion
School District Upper Merion Area
Others
HOA Fee Include All Ground Fee,Ext Bldg Maint,Lawn Maintenance,Management
Senior Community No
Tax ID 58-00-17494-136
Ownership Fee Simple
SqFt Source Assessor
Acceptable Financing Cash, Conventional
Listing Terms Cash, Conventional
Financing Cash,Conventional
Special Listing Condition Standard
Read Less Info
Want to know what your home might be worth? Contact us for a FREE valuation!

Our team is ready to help you sell your home for the highest possible price ASAP

Bought with Isaiah T Martin III • Redfin Corporation
GET MORE INFORMATION





