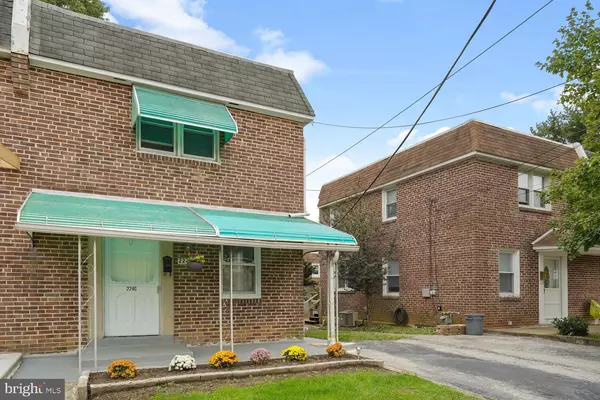For more information regarding the value of a property, please contact us for a free consultation.
Key Details
Sold Price $179,000
Property Type Single Family Home
Sub Type Twin/Semi-Detached
Listing Status Sold
Purchase Type For Sale
Square Footage 864 sqft
Price per Sqft $207
Subdivision None Available
MLS Listing ID PADE2000407
Sold Date 11/30/21
Style Other
Bedrooms 2
Full Baths 1
HOA Y/N N
Abv Grd Liv Area 864
Originating Board BRIGHT
Year Built 1950
Annual Tax Amount $4,963
Tax Year 2021
Lot Size 2,047 Sqft
Acres 0.05
Lot Dimensions 25.00 x 90.00
Property Description
Welcome to 2240 Manor Avenue! This move in ready charming twin in the heart of Upper Darby is one you wont want to miss. Newly renovated and very neutral. The front porch overlooks your garden and sits next to your 2 car driveway. As soon as you enter youll immediately notice the pride of ownership in the home. Newly refinished Harwood floors and the light, fresh paint color make for a calming ambience. New kitchen appliances, granite countertops and tile backsplash are just a few of the kitchen upgrades. Brand new carpet in the bedrooms, an updated bathroom and new ceiling fans. There is a full basement, also freshly painted, with high ceilings perfect for finishing, new sump pump and newer washer and dryer. Central A/C!! Brand new hot water heater and roof (2021). Off your kitchen is access to the fully fenced yard with newly painted 12x12 deck and new storage shed. Perfectly located close to public transportation, markets and dining. The owner purchased new locks but has left them for the new owners peace of mind.
Location
State PA
County Delaware
Area Upper Darby Twp (10416)
Zoning RESIDENTIAL
Rooms
Basement Sump Pump, Daylight, Partial, Drain
Interior
Interior Features Carpet, Ceiling Fan(s), Floor Plan - Traditional, Tub Shower, Upgraded Countertops
Hot Water Natural Gas
Heating Forced Air
Cooling Central A/C
Equipment Dishwasher, Oven/Range - Gas, Refrigerator
Furnishings No
Appliance Dishwasher, Oven/Range - Gas, Refrigerator
Heat Source Natural Gas
Exterior
Exterior Feature Patio(s), Porch(es), Deck(s)
Garage Spaces 2.0
Fence Chain Link, Fully
Water Access N
Accessibility None
Porch Patio(s), Porch(es), Deck(s)
Total Parking Spaces 2
Garage N
Building
Story 2
Foundation Slab
Sewer Public Sewer
Water Public
Architectural Style Other
Level or Stories 2
Additional Building Above Grade, Below Grade
New Construction N
Schools
School District Upper Darby
Others
Senior Community No
Tax ID 16-08-02071-00
Ownership Fee Simple
SqFt Source Assessor
Acceptable Financing Cash, Conventional
Listing Terms Cash, Conventional
Financing Cash,Conventional
Special Listing Condition Standard
Read Less Info
Want to know what your home might be worth? Contact us for a FREE valuation!

Our team is ready to help you sell your home for the highest possible price ASAP

Bought with Jennifer Shivak • Realty One Group Exclusive
GET MORE INFORMATION





